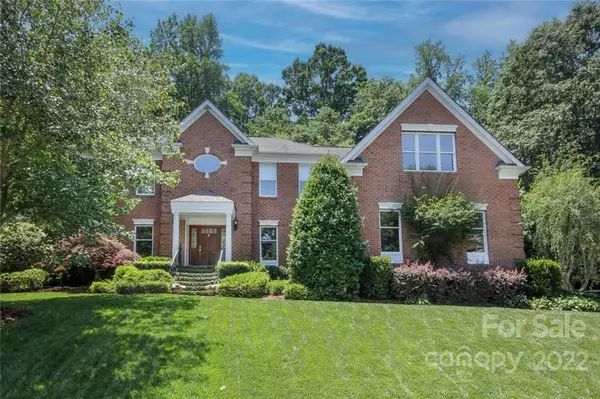For more information regarding the value of a property, please contact us for a free consultation.
6821 Riesman LN Charlotte, NC 28210
Want to know what your home might be worth? Contact us for a FREE valuation!

Our team is ready to help you sell your home for the highest possible price ASAP
Key Details
Sold Price $925,000
Property Type Single Family Home
Sub Type Single Family Residence
Listing Status Sold
Purchase Type For Sale
Square Footage 3,690 sqft
Price per Sqft $250
Subdivision Preserve At Belingrath
MLS Listing ID 3866967
Sold Date 07/28/22
Style Traditional
Bedrooms 4
Full Baths 3
Half Baths 1
HOA Fees $18/ann
HOA Y/N 1
Abv Grd Liv Area 3,690
Year Built 1995
Lot Size 0.380 Acres
Acres 0.38
Lot Dimensions .38
Property Description
Classic 2 story, 4 bedroom, 3.1 bath home in Belingrath, an amazing South Park neighborhood. A wide foyer welcomes you with views straight through to the backyard. Natural light throughout & high ceilings. Open floorplan with formal living & dining rooms. Hardwood floors & moldings. Spacious family room open to the breakfast area & kitchen. Kitchen has stainless steel appliances, a center island & a pantry. Drop zone with custom cabinetry & laundry. In addition, a private office with custom built-ins completes the main level. The upper level includes a primary bedroom with a huge walk-in closet & spa bath. Two secondary bedrooms with a Jack and Jill updated bath. Fourth bedroom with an updated bath adjacent to bonus room. Large bonus room & a second small office as well. Front & back staircases. A large deck off of the kitchen which leads to a brick patio with a full wood burning fireplace. Fenced yard. Front & back irrigation. 2 car garage with 3rd bay for storage. Well maintained.
Location
State NC
County Mecklenburg
Zoning R3
Interior
Interior Features Attic Other, Built-in Features, Kitchen Island, Open Floorplan, Pantry, Walk-In Closet(s)
Heating Central, Forced Air, Natural Gas
Flooring Carpet, Tile, Wood
Fireplaces Type Family Room, Outside
Fireplace true
Appliance Convection Oven, Dishwasher, Disposal, Electric Cooktop, Freezer, Gas Water Heater, Microwave, Refrigerator, Wall Oven
Exterior
Exterior Feature In-Ground Irrigation
Garage Spaces 2.0
Fence Fenced
Community Features Recreation Area, Sidewalks, Street Lights
Utilities Available Gas
Roof Type Shingle
Parking Type Driveway, Attached Garage, Garage Faces Side, Parking Space(s)
Garage true
Building
Foundation Crawl Space
Sewer Public Sewer
Water City
Architectural Style Traditional
Level or Stories Two
Structure Type Brick Partial, Hardboard Siding
New Construction false
Schools
Elementary Schools Beverly Woods
Middle Schools Carmel
High Schools South Mecklenburg
Others
HOA Name Henderson Properties
Restrictions Deed,Subdivision
Acceptable Financing Cash, Conventional
Listing Terms Cash, Conventional
Special Listing Condition None
Read Less
© 2024 Listings courtesy of Canopy MLS as distributed by MLS GRID. All Rights Reserved.
Bought with Kathryn Lancaster • Dickens Mitchener & Associates Inc
GET MORE INFORMATION




