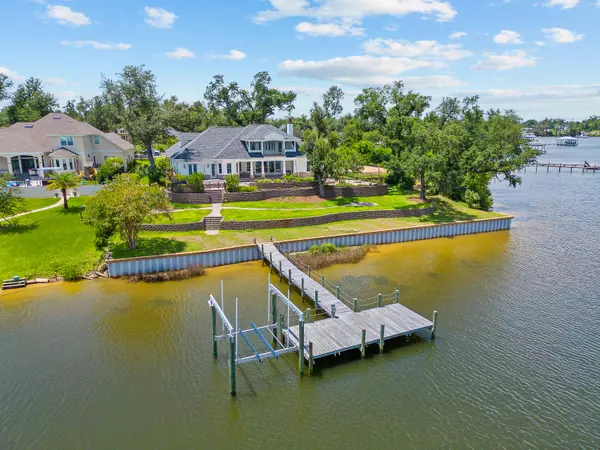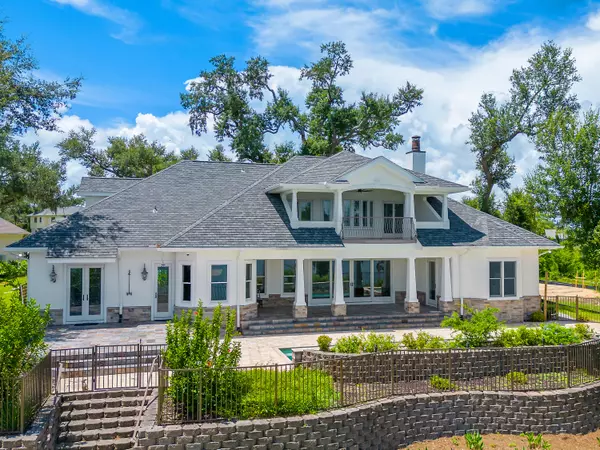For more information regarding the value of a property, please contact us for a free consultation.
1162 Cove Pointe Drive Panama City, FL 32401
Want to know what your home might be worth? Contact us for a FREE valuation!

Our team is ready to help you sell your home for the highest possible price ASAP
Key Details
Sold Price $1,850,000
Property Type Single Family Home
Sub Type Traditional
Listing Status Sold
Purchase Type For Sale
Square Footage 4,497 sqft
Price per Sqft $411
Subdivision Cove Pointe
MLS Listing ID 905003
Sold Date 08/01/22
Bedrooms 4
Full Baths 3
Half Baths 2
Construction Status Construction Complete
HOA Fees $50/ann
HOA Y/N Yes
Year Built 2007
Annual Tax Amount $12,867
Tax Year 2021
Lot Size 0.590 Acres
Acres 0.59
Property Description
Fully renovated, modern coastal waterfront home in the Cove. Renovations include white oak wood floors throughout main floor and master suite and new light fixtures throughout. All baths have new tile, cabinetry, tubs and fixtures. Kitchen is all new including custom cabinetry, two kitchen islands, waterfall quartz countertops, new appliances with 6-burner gas range, Miele coffee station and walk-in pantry. Mud room/laundry room features quartz countertops, wine cooler and custom cabinetry with additional refrigerator and sink. Home has new paint throughout interior and exterior. The home offers 4 full bedrooms, 3 full baths and 2 half baths with a very large bonus room and wet bar upstairs. New sea wall was installed and home features a pool and spa. Entered for comp purposes only.
Location
State FL
County Bay
Area 27 - Bay County
Zoning Resid Single Family
Interior
Interior Features Breakfast Bar, Ceiling Beamed, Ceiling Crwn Molding, Ceiling Raised, Ceiling Tray/Cofferd, Fireplace, Fireplace Gas, Floor Tile, Kitchen Island, Renovated, Split Bedroom, Washer/Dryer Hookup, Wet Bar
Appliance Dishwasher, Disposal, Dryer, Microwave, Range Hood, Stove/Oven Gas, Wine Refrigerator
Exterior
Exterior Feature Balcony, Boatlift, Deck Open, Dock, Fenced Back Yard, Hot Tub, Patio Covered, Pool - Heated, Pool - In-Ground, Shower, Sprinkler System
Parking Features Garage, Garage Attached
Garage Spaces 4.0
Pool Private
Utilities Available Electric, Gas - Natural, Public Sewer, Public Water
Waterfront Description Bay,Bayou
View Bay, Bayou
Private Pool Yes
Building
Lot Description Bulkhead/Seawall, Cul-De-Sac
Story 2.0
Water Bay, Bayou
Structure Type Frame,Roof Composite Shngl,Stone,Stucco
Construction Status Construction Complete
Schools
Elementary Schools Cherry Street
Others
HOA Fee Include Ground Keeping,Management
Assessment Amount $600
Energy Description AC - 2 or More,AC - Central Elect,Ceiling Fans,Water Heater - Elect,Water Heater - Tnkls
Financing Conventional
Read Less
Bought with Non Member Office (NABOR)



