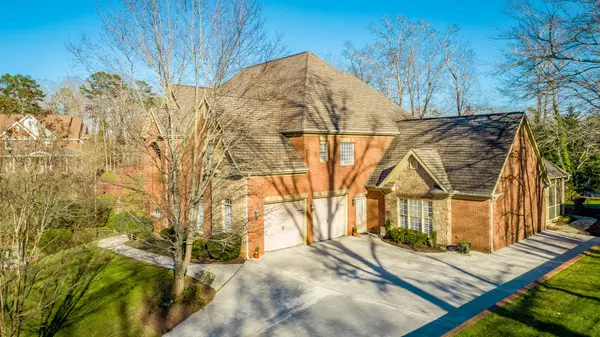For more information regarding the value of a property, please contact us for a free consultation.
832 Secret Garden Drive #7 Chattanooga, TN 37421
Want to know what your home might be worth? Contact us for a FREE valuation!

Our team is ready to help you sell your home for the highest possible price ASAP
Key Details
Sold Price $962,000
Property Type Single Family Home
Sub Type Single Family Residence
Listing Status Sold
Purchase Type For Sale
Square Footage 6,294 sqft
Price per Sqft $152
Subdivision Mountain Shadows
MLS Listing ID 2420743
Sold Date 03/15/22
Bedrooms 5
Full Baths 5
Half Baths 1
HOA Fees $52/ann
HOA Y/N Yes
Year Built 2007
Annual Tax Amount $4,466
Lot Size 0.710 Acres
Acres 0.71
Lot Dimensions 165X181.43
Property Description
This elegant, 5 bedroom home is located in a cul-de-sac in the final phase of Mountain Shadows and offers casual living with the most seamless and open plan. Parking should not be a problem with plenty of room for parking, a main-level two-car garage, and a lower driveway to another two-car garage, which could be perfect for the wood crafter or boater, and a separate entrance to a potential mother-in-law suite with full kitchen and full bath. There is also a stone walkway from the driveway to the backyard fire pit for those perfect cool nights. From the moment you enter, you feel relaxed, as you are embraced by the comfortable openness of its floor plan that has been thoughtfully planned and flawlessly executed on all three levels, inside and out! This home boasts site-finished hardwoods generous amounts of crown moldings, and casings. As you enter the two-story foyer, you will be welcomed by the living room with coffered ceilings and formal dining room.
Location
State TN
County Hamilton County
Interior
Interior Features Central Vacuum, High Ceilings, Walk-In Closet(s)
Heating Natural Gas
Cooling Central Air, Electric
Flooring Carpet, Finished Wood, Tile
Fireplaces Number 3
Fireplace Y
Appliance Refrigerator, Microwave, Disposal, Dishwasher
Exterior
Exterior Feature Garage Door Opener, Irrigation System
Garage Spaces 3.0
Utilities Available Electricity Available, Natural Gas Available, Water Available
Waterfront false
View Y/N false
Roof Type Other
Parking Type Attached - Side
Private Pool false
Building
Lot Description Level, Cul-De-Sac, Other
Story 2
Sewer Septic Tank
Water Public
Structure Type Stone,Brick,Other
New Construction false
Schools
Elementary Schools Westview Elementary School
Middle Schools East Hamilton Middle School
High Schools East Hamilton High School
Others
Senior Community false
Read Less

© 2024 Listings courtesy of RealTrac as distributed by MLS GRID. All Rights Reserved.
GET MORE INFORMATION




