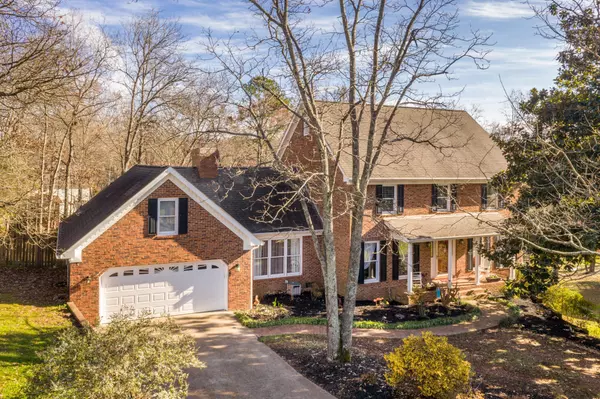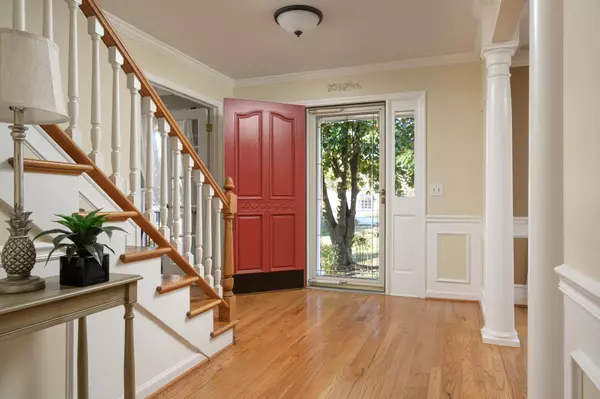For more information regarding the value of a property, please contact us for a free consultation.
9417 Mountain Shadows Drive Chattanooga, TN 37421
Want to know what your home might be worth? Contact us for a FREE valuation!

Our team is ready to help you sell your home for the highest possible price ASAP
Key Details
Sold Price $435,000
Property Type Single Family Home
Sub Type Single Family Residence
Listing Status Sold
Purchase Type For Sale
Square Footage 4,303 sqft
Price per Sqft $101
Subdivision Mountain Shadows Ests
MLS Listing ID 2422074
Sold Date 02/22/21
Bedrooms 4
Full Baths 4
HOA Fees $52/ann
HOA Y/N Yes
Year Built 1985
Annual Tax Amount $2,516
Lot Size 0.610 Acres
Acres 0.61
Lot Dimensions 202x105x247x144
Property Description
Beautifully framed in a park-like setting of mature trees surrounding this custom two story brick traditional that transcends time. Impeccably maintained, this updated four bedroom/four bathroom home offers proportionately sized rooms throughout all three levels with a seamless flow for casual living. From the moment you enter the covered front porch, the tone is set for comfort in this very desirable amenity filled Mountain Shadows with community pool, tennis, playground and clubhouse. Only five minutes from Westview Elementary and East Hamilton Middle High School, convenience and lower property taxes will become your new way of life. The deep, fenced, level backyard is ideal for pets and play. Two master possibilities with one on main and one on second level. Oversized family room offers tongue and groove knotty pine double vaulted ceiling with fireplace that opens to spacious screen porch overlooking private back. Main level office/study allows for the perfect work at home space.
Location
State TN
County Hamilton County
Rooms
Main Level Bedrooms 1
Interior
Interior Features Central Vacuum, Open Floorplan, Walk-In Closet(s), Primary Bedroom Main Floor
Heating Central
Cooling Central Air, Electric
Flooring Carpet, Finished Wood, Tile
Fireplaces Number 1
Fireplace Y
Appliance Microwave, Disposal, Dishwasher
Exterior
Exterior Feature Garage Door Opener
Garage Spaces 2.0
Utilities Available Electricity Available, Water Available
Waterfront false
View Y/N false
Roof Type Other
Parking Type Attached
Private Pool false
Building
Lot Description Level, Wooded, Other
Story 1.5
Sewer Septic Tank
Water Public
Structure Type Other,Brick
New Construction false
Schools
Elementary Schools Westview Elementary School
Middle Schools East Hamilton Middle School
High Schools East Hamilton High School
Others
Senior Community false
Read Less

© 2024 Listings courtesy of RealTrac as distributed by MLS GRID. All Rights Reserved.
GET MORE INFORMATION




