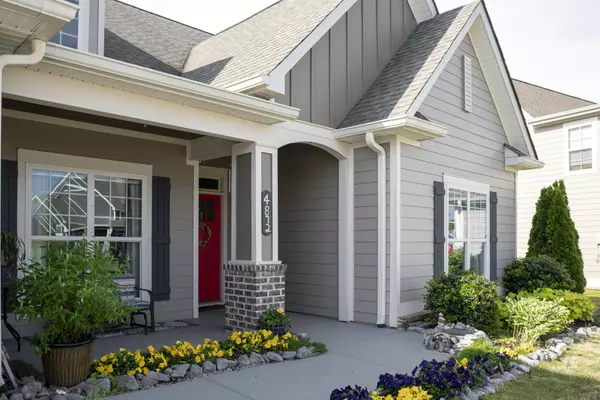For more information regarding the value of a property, please contact us for a free consultation.
4872 Preserve Drive Chattanooga, TN 37416
Want to know what your home might be worth? Contact us for a FREE valuation!

Our team is ready to help you sell your home for the highest possible price ASAP
Key Details
Sold Price $431,000
Property Type Single Family Home
Sub Type Single Family Residence
Listing Status Sold
Purchase Type For Sale
Square Footage 2,710 sqft
Price per Sqft $159
Subdivision River Rock Cove
MLS Listing ID 2422281
Sold Date 05/28/21
Bedrooms 4
Full Baths 3
HOA Fees $62/ann
HOA Y/N Yes
Year Built 2015
Annual Tax Amount $3,980
Lot Size 9,583 Sqft
Acres 0.22
Lot Dimensions 68.09X125.83
Property Description
Welcome to 4872 Preserve Dr! This beautiful craftsman style home has plenty of room for the family- 4 bedroom and 3 full baths, and not to mention plenty of space for storage as well! This home features a great open layout. Amazing built-ins in the living room add extra character to the home. Master on main with a large walk-in closet and spacious master bath. Enjoy your peaceful serene covered patio. New sod has been installed on this great leveled fenced-in lot, perfect for any four-legged family members. This home is located in River Rock Cove Subdivision. Located 10 mins away from downtown(work) and 10 min away from Hamilton Place Mall(shopping), you get the best of both worlds. Also, an amazing location for the outdoor enthusiasts! Parks and lake access is very close to the neighborh Welcome to 4872 Preserve Dr! This beautiful craftsman style home has plenty of room for the family- 4 bedroom and 3 full baths, and not to mention plenty of space for storage as well!
Location
State TN
County Hamilton County
Interior
Interior Features Entry Foyer, High Ceilings, Walk-In Closet(s), Primary Bedroom Main Floor
Heating Central, Natural Gas
Cooling Central Air, Electric
Flooring Carpet, Finished Wood, Tile
Fireplaces Number 1
Fireplace Y
Appliance Microwave, Disposal, Dishwasher
Exterior
Exterior Feature Garage Door Opener, Irrigation System
Garage Spaces 2.0
Utilities Available Electricity Available, Water Available
Waterfront false
View Y/N false
Roof Type Asphalt
Parking Type Attached - Front
Private Pool false
Building
Lot Description Level, Other
Story 1.5
Water Public
Structure Type Fiber Cement,Brick
New Construction false
Schools
Elementary Schools Harrison Elementary School
Middle Schools Brown Middle School
High Schools Central High School
Others
Senior Community false
Read Less

© 2024 Listings courtesy of RealTrac as distributed by MLS GRID. All Rights Reserved.
GET MORE INFORMATION




