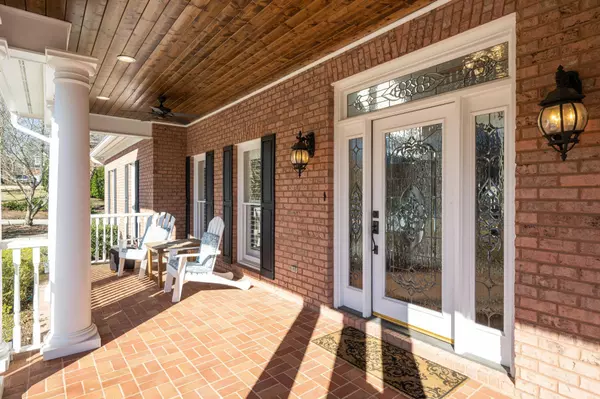For more information regarding the value of a property, please contact us for a free consultation.
9215 Hidden Mountain Drive Chattanooga, TN 37421
Want to know what your home might be worth? Contact us for a FREE valuation!

Our team is ready to help you sell your home for the highest possible price ASAP
Key Details
Sold Price $750,000
Property Type Single Family Home
Sub Type Single Family Residence
Listing Status Sold
Purchase Type For Sale
Square Footage 4,004 sqft
Price per Sqft $187
Subdivision Mountain Shadows Ests
MLS Listing ID 2422538
Sold Date 02/25/22
Bedrooms 5
Full Baths 4
HOA Fees $52/ann
HOA Y/N Yes
Year Built 2000
Annual Tax Amount $3,752
Lot Size 0.950 Acres
Acres 0.95
Lot Dimensions 125.0X346.64
Property Description
The tone is immediately set for very comfortable, casual living the moment you enter the expansive covered front porch with full masonry brick flooring warmed by the stained tongue and groove knotty pine ceiling. Impeccably maintained, consistently updated and upgraded, this custom full brick home on one of the most desirable acre lots in this amenity filled county (lower property taxes) community with Westview Elementary only five minutes from home. A genuine classic with very clean lines that easily lends itself to transitional and traditional decor featuring a completely updated kitchen, site finished hardwood floors, Central Vac, whole house water filtering system that produces Dasani worthy water, 7-1/4 inch baseboards and generous moldings. Light neutral decor with gorgeous white kitchen featuring a pro-series Thermador 6-burner gas cooktop, double ovens, Kohler prep sink in the large center island (ideal for entertaining) and built-in Sub Zero refrigerator.
Location
State TN
County Hamilton County
Rooms
Main Level Bedrooms 1
Interior
Interior Features Central Vacuum, Entry Foyer, Walk-In Closet(s)
Heating Central
Cooling Central Air, Electric
Flooring Finished Wood
Fireplaces Number 2
Fireplace Y
Appliance Refrigerator, Microwave, Disposal, Dishwasher
Exterior
Exterior Feature Garage Door Opener, Irrigation System
Garage Spaces 2.0
Utilities Available Electricity Available, Water Available
Waterfront false
View Y/N false
Roof Type Asphalt
Parking Type Detached
Private Pool false
Building
Lot Description Level, Other
Story 2
Sewer Septic Tank
Water Public
Structure Type Other,Brick
New Construction false
Schools
Elementary Schools Westview Elementary School
Middle Schools East Hamilton Middle School
High Schools East Hamilton High School
Others
Senior Community false
Read Less

© 2024 Listings courtesy of RealTrac as distributed by MLS GRID. All Rights Reserved.
GET MORE INFORMATION




