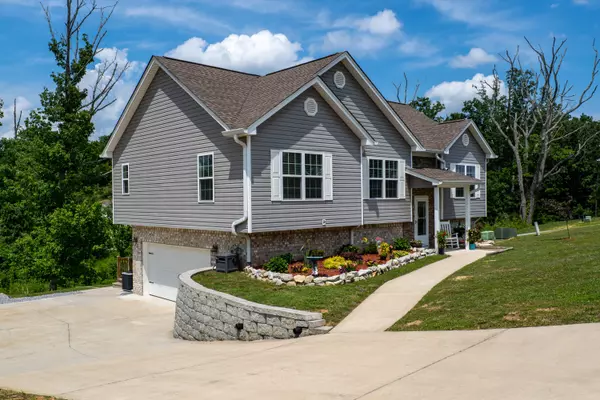For more information regarding the value of a property, please contact us for a free consultation.
9644 Falcon Crest DR Ooltewah, TN 37363
Want to know what your home might be worth? Contact us for a FREE valuation!

Our team is ready to help you sell your home for the highest possible price ASAP
Key Details
Sold Price $330,000
Property Type Single Family Home
Sub Type Single Family Residence
Listing Status Sold
Purchase Type For Sale
Square Footage 1,841 sqft
Price per Sqft $179
Subdivision Falcon Crest
MLS Listing ID 1356776
Sold Date 07/29/22
Style Split Foyer
Bedrooms 4
Full Baths 2
Half Baths 1
Originating Board Greater Chattanooga REALTORS®
Year Built 2017
Lot Size 0.570 Acres
Acres 0.57
Lot Dimensions 196x155x185x105
Property Description
Bright, beautiful, and move-in ready! This gorgeous 4 bed, 2.5 bath home sits on a peaceful corner lot with fruit trees and fresh, vibrant landscaping to soak in. Inside you will find just as much beauty and tranquility in a completely open concept design with high ceilings, engineered hardwoods, and natural light throughout. The crisp white kitchen is truly the center of this home, nestled between the living and dining rooms, making it a perfect gathering space for the family. On the main floor you will find 2 guest bedrooms, guest bath, and your main bedroom suite with double vanity and walk-in closet. Your downstairs houses a large space currently used as a 4th bedroom with a half bath, laundry room, 2 car garage, and extra storage. The home also features several outdoor entertaining areas, including a screened-in porch off the kitchen and a large covered patio off the downstairs living space. You will not be disappointed in this home! Schedule your tour today!
Location
State TN
County Hamilton
Area 0.57
Rooms
Basement Partial
Interior
Interior Features Cathedral Ceiling(s), Double Vanity, High Ceilings, Open Floorplan, Pantry, Separate Shower, Tub/shower Combo, Walk-In Closet(s)
Heating Central, Electric
Cooling Central Air, Electric, Multi Units
Fireplace No
Window Features Vinyl Frames
Appliance Refrigerator, Microwave, Free-Standing Electric Range, Electric Water Heater, Disposal, Dishwasher
Heat Source Central, Electric
Laundry Electric Dryer Hookup, Gas Dryer Hookup, Laundry Room, Washer Hookup
Exterior
Garage Basement
Garage Spaces 2.0
Garage Description Attached, Basement
Community Features Sidewalks
Utilities Available Cable Available, Electricity Available, Underground Utilities
Roof Type Shingle
Porch Covered, Deck, Patio, Porch, Porch - Covered, Porch - Screened
Parking Type Basement
Total Parking Spaces 2
Garage Yes
Building
Lot Description Gentle Sloping
Faces Take TN-58 North. Turn left onto Dolly Pond Rd. Turn left onto Falcon Crest Dr. Home is on the right side of the cul de sac at end of Falcon Crest Dr.
Foundation Block
Sewer Septic Tank
Water Public
Architectural Style Split Foyer
Additional Building Outbuilding
Structure Type Brick,Vinyl Siding
Schools
Elementary Schools Snow Hill Elementary
Middle Schools Hunter Middle
High Schools Central High School
Others
Senior Community No
Tax ID 069m A 049
Security Features Smoke Detector(s)
Acceptable Financing Cash, Conventional, FHA, VA Loan, Owner May Carry
Listing Terms Cash, Conventional, FHA, VA Loan, Owner May Carry
Read Less
GET MORE INFORMATION




