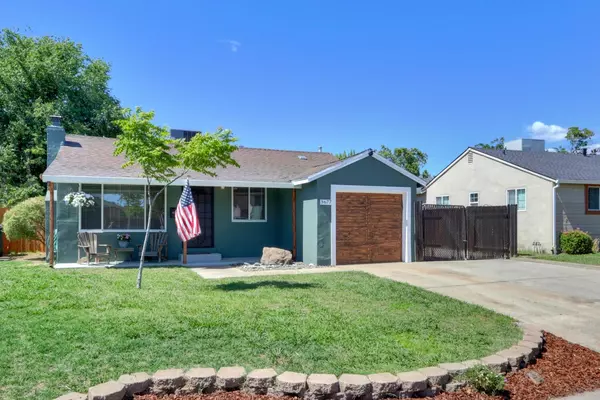For more information regarding the value of a property, please contact us for a free consultation.
3677 McClellan Drive North Highlands, CA 95660
Want to know what your home might be worth? Contact us for a FREE valuation!

Our team is ready to help you sell your home for the highest possible price ASAP
Key Details
Sold Price $375,000
Property Type Single Family Home
Sub Type Single Family Residence
Listing Status Sold
Purchase Type For Sale
Square Footage 957 sqft
Price per Sqft $391
Subdivision Aero Haven 02
MLS Listing ID 222089785
Sold Date 08/03/22
Bedrooms 3
Full Baths 1
HOA Y/N No
Originating Board MLS Metrolist
Year Built 1954
Lot Size 6,970 Sqft
Acres 0.16
Property Description
Rare Find! FULL RV access on large lot with renovated 3 bedroom, 1 bath home. This super clean home features newly painted exterior with custom garage door artwork, privacy screened double gates, fully painted two-tone interior, remodeled kitchen, new granite, new appliances (hood vent coming soon), new padding and carpet in bedrooms, new garage door opener and more! The back yard is the perfect blank canvas for your gatherings, curbed flower beds, potential garden, a great game of volley ball, corn hole or space to build your pool. This lot size lets YOU build what fits your life style! This home marries affordability and function to renovation! Don't miss the opportunity to see it. It will go QUICK!
Location
State CA
County Sacramento
Area 10660
Direction Watt Ave to McClellan.
Rooms
Master Bathroom Closet, Window
Master Bedroom Ground Floor
Living Room Other
Dining Room Space in Kitchen, Dining/Living Combo
Kitchen Breakfast Area, Granite Counter
Interior
Interior Features Storage Area(s)
Heating Central, Fireplace(s)
Cooling Ceiling Fan(s), Central
Flooring Carpet, Laminate
Fireplaces Number 1
Fireplaces Type Brick, Living Room, Wood Burning
Window Features Dual Pane Full
Appliance Free Standing Gas Range, Hood Over Range, Microwave
Laundry In Garage
Exterior
Exterior Feature Dog Run, Fire Pit
Garage RV Access, Garage Door Opener
Garage Spaces 1.0
Fence Back Yard, Chain Link, Partial Cross, Wood, See Remarks
Utilities Available Public, Internet Available, Natural Gas Connected
Roof Type Composition,See Remarks
Topography Level
Street Surface Asphalt,Paved
Porch Front Porch, Uncovered Patio
Private Pool No
Building
Lot Description Manual Sprinkler F&R
Story 1
Foundation Raised
Sewer Sewer Connected & Paid
Water Meter on Site, Public
Architectural Style Ranch, Traditional
Level or Stories One
Schools
Elementary Schools Twin Rivers Unified
Middle Schools Twin Rivers Unified
High Schools Twin Rivers Unified
School District Sacramento
Others
Senior Community No
Tax ID 218-0244-028-0000
Special Listing Condition None
Pets Description Yes
Read Less

Bought with Keller Williams Realty-Yuba Sutter
GET MORE INFORMATION




