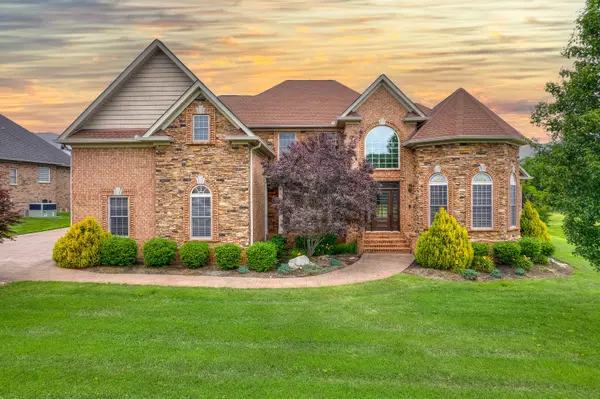For more information regarding the value of a property, please contact us for a free consultation.
807 Stonebrook Dr Lebanon, TN 37087
Want to know what your home might be worth? Contact us for a FREE valuation!

Our team is ready to help you sell your home for the highest possible price ASAP
Key Details
Sold Price $790,000
Property Type Single Family Home
Sub Type Single Family Residence
Listing Status Sold
Purchase Type For Sale
Square Footage 3,823 sqft
Price per Sqft $206
Subdivision Stonebrook Falls
MLS Listing ID 2391979
Sold Date 08/05/22
Bedrooms 4
Full Baths 3
Half Baths 1
HOA Fees $80/mo
HOA Y/N Yes
Year Built 2006
Annual Tax Amount $3,029
Lot Size 0.650 Acres
Acres 0.65
Lot Dimensions 141.74 X 228 IRR
Property Description
Don't miss this stunning home located in a gated community~ Soaring ceilings~ Sand and finish hardwood floors~ Kitchen has tile backsplash, wet bar, granite countertops, custom cabinetry~ New dishwasher and NEW refrigerator~ Reverse osmosis water filter in kitchen~ Wine fridge~ Master bathroom is fitted with vessel sinks and large soaking tub~ Master closet has built-in organizers and safe~ Tankless water heater~ Central vac~ Surround sound in master & bonus~ Wet bar & mini fridge in bonus room~Amazing covered back porch and deck area~ Motion activated lighting in several rooms~ Outdoor spotlights~ Stamped concrete driveway~ Three-car garage~ Irrigation system~ Water softener~ Encapsulated crawlspace~ Bring your bathing suit for the oversized swim spa in the back! OPEN HOUSE SATURDAY 2-4PM
Location
State TN
County Wilson County
Rooms
Main Level Bedrooms 1
Interior
Interior Features Ceiling Fan(s), Central Vacuum, Extra Closets, Walk-In Closet(s), Wet Bar
Heating Central, Natural Gas
Cooling Central Air, Electric
Flooring Carpet, Finished Wood, Tile
Fireplaces Number 1
Fireplace Y
Appliance Dishwasher, Ice Maker, Microwave, Refrigerator
Exterior
Exterior Feature Garage Door Opener, Smart Irrigation
Garage Spaces 3.0
Waterfront false
View Y/N false
Roof Type Shingle
Parking Type Attached, Driveway
Private Pool false
Building
Lot Description Level
Story 2
Sewer STEP System
Water Public
Structure Type Brick, Vinyl Siding
New Construction false
Schools
Elementary Schools Carroll Oakland Elementary
Middle Schools Carroll Oakland Elementary
High Schools Lebanon High School
Others
HOA Fee Include Maintenance Grounds
Senior Community false
Read Less

© 2024 Listings courtesy of RealTrac as distributed by MLS GRID. All Rights Reserved.
GET MORE INFORMATION




