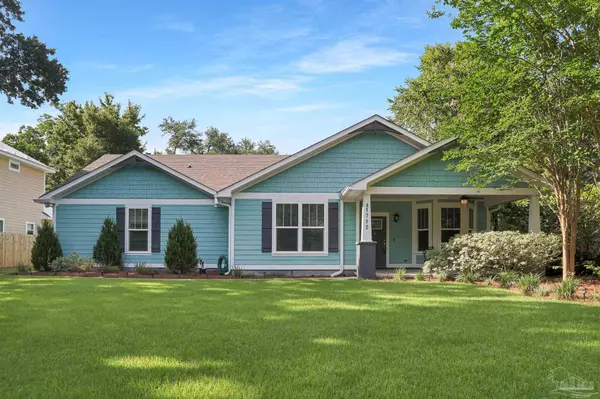Bought with P. Taylor Loftin • LOFTIN PROPERTIES
For more information regarding the value of a property, please contact us for a free consultation.
1712 E Bobe St Pensacola, FL 32503
Want to know what your home might be worth? Contact us for a FREE valuation!

Our team is ready to help you sell your home for the highest possible price ASAP
Key Details
Sold Price $675,000
Property Type Single Family Home
Sub Type Single Family Residence
Listing Status Sold
Purchase Type For Sale
Square Footage 2,236 sqft
Price per Sqft $301
Subdivision New City Tract
MLS Listing ID 611404
Sold Date 08/05/22
Style Craftsman
Bedrooms 4
Full Baths 2
Half Baths 1
HOA Y/N No
Originating Board Pensacola MLS
Year Built 2016
Lot Size 10,541 Sqft
Acres 0.242
Property Sub-Type Single Family Residence
Property Description
All the charm of EAST HILL with newer construction is what you will find in this 2016 custom built beauty. No detail to design, craftsmanship or finishes have been overlooked. The landscaped front yard and large welcoming front porch provide great curb appeal. The coastal color palette, hardwood hickory flooring, Chicago brick pavers, crown molding and board and batten walls provide a relaxed yet tasteful feel to this home. The open floor plan lends itself to family life as well as entertaining. The great room is open & spacious and has been wired for surround sound and includes flush mount ceiling speakers, recessed lighting and windows that overlook the beautiful backyard. The sizable dining area is adjacent to the kitchen which is chef's dream with a large center island, quartz counters, stainless farmhouse sink, subway tile backsplash, electric oven, gas stovetop, an abundance of white shaker style cabinetry and a HUGE walk-in pantry. The split bedroom floor plan offers plenty of privacy for the master suite which includes a large bedroom with recessed lights and a large walk-in closet. The oversized master bath has a barn door style entrance and features double vanities with quartz counters, heated tile flooring and a large walk-in tiled shower with dual shower heads. The additional bedrooms are all nicely sized with substantial closet space. The additional full bath includes tile flooring, a single vanity, quartz counters and a tub/shower combo with tile surround. The charming half bath features tile flooring, a pedestal sink and attractive floating shelving. The spacious laundry room rounds out the interior and comes with beautiful Chicago style brick pavers, built in cabinets and quartz counters. The privacy fenced backyard includes a covered deck, open deck with Pergola, custom play equipment, and lovely lawn. The detached oversized garage includes a workshop and decked attic space. Look no further, this what today's East Hill living is all about!
Location
State FL
County Escambia
Zoning Res Single
Rooms
Dining Room Kitchen/Dining Combo, Living/Dining Combo
Kitchen Not Updated, Kitchen Island
Interior
Interior Features Storage, Baseboards, Ceiling Fan(s), Crown Molding, High Ceilings, High Speed Internet, Recessed Lighting, Sound System, Walk-In Closet(s)
Heating Central
Cooling Central Air, Ceiling Fan(s)
Flooring Brick, Hardwood, Tile
Appliance Electric Water Heater, Dishwasher, Disposal, Electric Cooktop, Gas Stove/Oven, Microwave, Oven/Cooktop, Self Cleaning Oven
Exterior
Exterior Feature Lawn Pump, Sprinkler, Rain Gutters
Parking Features 2 Car Garage, Detached, Oversized, Garage Door Opener
Garage Spaces 2.0
Fence Back Yard, Privacy
Pool None
Utilities Available Cable Available
Waterfront Description None
View Y/N No
Roof Type Shingle
Total Parking Spaces 2
Garage Yes
Building
Lot Description Central Access
Faces From Cervantes, go north on 17th Ave to right on Bobe St. Home will be on the left.
Story 1
Water Public
Structure Type HardiPlank Type, Frame
New Construction No
Others
Tax ID 000S009025015279
Security Features Smoke Detector(s)
Read Less



