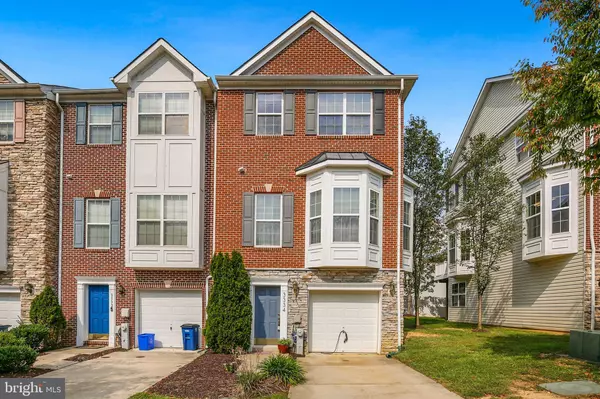For more information regarding the value of a property, please contact us for a free consultation.
3334 CASTLE RIDGE CIR #8 Silver Spring, MD 20904
Want to know what your home might be worth? Contact us for a FREE valuation!

Our team is ready to help you sell your home for the highest possible price ASAP
Key Details
Sold Price $400,000
Property Type Townhouse
Sub Type End of Row/Townhouse
Listing Status Sold
Purchase Type For Sale
Square Footage 1,400 sqft
Price per Sqft $285
Subdivision Renaissance Plaza Codm
MLS Listing ID MDMC2062318
Sold Date 08/08/22
Style Colonial
Bedrooms 3
Full Baths 2
Half Baths 2
HOA Fees $175/mo
HOA Y/N Y
Abv Grd Liv Area 1,400
Originating Board BRIGHT
Year Built 2004
Annual Tax Amount $4,055
Tax Year 2021
Property Description
OFFER DEADLINE MONDAY, SEPTEMBER 20 AT 6 PM. NO MORE SHOWINGS. Absolutely gorgeous 3 bedroom with 2 full and 2 half baths end unit townhouse in an excellent location in a lovely gated community! Light filled 2000 sq ft open floor plan has 3 floor-to-ceiling bay windows, gleaming hardwood floors, and 9' ceilings! Huge living room with a cozy gas fireplace leads to a large low maintenance deck. The formal dining room opens to a gourmet kitchen with upgraded cabinetry, granite countertops and stainless steel appliances. Lower level features a rec room with a second fireplace and half bath! The lower level has access to the backyard. The serene owner's bedroom has a spacious walk-in closet and luxury bath with separate soaking tub and shower and dual vanities. Community location has easy access to major commuter routes, sought-after schools, shopping and dining. These homes are rarely on the market so don't hesitate!
Location
State MD
County Montgomery
Zoning R
Rooms
Other Rooms Living Room, Dining Room, Primary Bedroom, Bedroom 2, Bedroom 3, Kitchen, Game Room, Foyer
Basement Other
Interior
Interior Features Family Room Off Kitchen, Kitchen - Gourmet, Breakfast Area, Dining Area, Primary Bath(s), Chair Railings, Upgraded Countertops, Crown Moldings, Wood Floors, Recessed Lighting, Floor Plan - Open
Hot Water Natural Gas
Heating Forced Air
Cooling Central A/C
Fireplaces Number 2
Fireplaces Type Fireplace - Glass Doors, Mantel(s)
Equipment Dishwasher, Disposal, Exhaust Fan, Icemaker, Microwave, Oven/Range - Gas, Refrigerator, Water Dispenser, Washer, Dryer
Fireplace Y
Appliance Dishwasher, Disposal, Exhaust Fan, Icemaker, Microwave, Oven/Range - Gas, Refrigerator, Water Dispenser, Washer, Dryer
Heat Source Natural Gas
Exterior
Exterior Feature Deck(s)
Parking Features Garage Door Opener, Garage - Front Entry
Garage Spaces 1.0
Fence Partially
Amenities Available Basketball Courts, Common Grounds, Gated Community, Tot Lots/Playground
Water Access N
View Garden/Lawn, Trees/Woods
Accessibility None
Porch Deck(s)
Attached Garage 1
Total Parking Spaces 1
Garage Y
Building
Lot Description Backs - Open Common Area, Backs to Trees, Landscaping
Story 3
Foundation Other
Sewer Public Sewer
Water Public
Architectural Style Colonial
Level or Stories 3
Additional Building Above Grade, Below Grade
Structure Type 9'+ Ceilings
New Construction N
Schools
School District Montgomery County Public Schools
Others
HOA Fee Include Common Area Maintenance,Management,Insurance,Trash
Senior Community No
Tax ID 160503459742
Ownership Condominium
Special Listing Condition Standard
Read Less

Bought with Patrick R Beasley • Keller Williams Capital Properties



