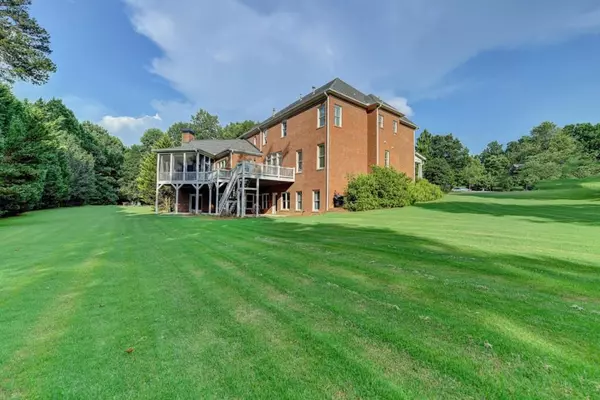For more information regarding the value of a property, please contact us for a free consultation.
253 Affirmed CT Milton, GA 30004
Want to know what your home might be worth? Contact us for a FREE valuation!

Our team is ready to help you sell your home for the highest possible price ASAP
Key Details
Sold Price $1,390,000
Property Type Single Family Home
Sub Type Single Family Residence
Listing Status Sold
Purchase Type For Sale
Square Footage 5,032 sqft
Price per Sqft $276
Subdivision Triple Crown
MLS Listing ID 7072008
Sold Date 08/11/22
Style Traditional
Bedrooms 5
Full Baths 5
Half Baths 1
Construction Status Resale
HOA Y/N No
Year Built 2005
Annual Tax Amount $7,918
Tax Year 2021
Lot Size 1.460 Acres
Acres 1.46
Property Description
DREAM BACKYARD ON QUIET CUL DE SAC! Picture perfect location on one of the most private, panoramic flat yards in all of Triple Crown, a highly coveted swim/tennis neighborhood districted for award winning Milton Schools: BFES/Northwestern/Milton! Four-sided brick estate with totally private, wooded backyard ready for your custom pool. Active HOA with seasonal activities, amazing pool, clubhouse, tennis courts, playground, sidewalks on both sides, walking trails, new dog park and lake! Inviting front porch, two story grand foyer flanked by gorgeous formal dining room and large private study. The open floor plan continues into the formal living room with gas fireplace and light filled wall of windows overlooking the private backyard and large deck, all opening to large gorgeous vaulted stone fireplace keeping room, covered porch, chef's kitchen with breakfast bar and oversized walk-in pantry, and large light-filled breakfast room space. The main level has a totally renovated half bath, mud room with custom cabinetry for your drop zone, and a main level bedroom and en suite bathroom. The upper level of the home features four additional bedroom suites, including the oversized owner's suite with a large fireplace sitting room, spa-like bath & walk in closet, walk-in laundry room, and an expansive bonus room/office suite above the living room. Customize your full, unfinished, daylight basement, stubbed for bath and kitchen, with your personal touch on approx 2000 sq feet walking out to a covered patio and outdoor oasis. Only 15 mins from Avalon's exciting restaurants and shopping, 10 mins from D/T Alpharetta's bustling shops, boutiques and restaurants, and 5 mins from the brand new Crabapple Green...don't miss this one!!!
Location
State GA
County Fulton
Lake Name None
Rooms
Bedroom Description Oversized Master, Sitting Room
Other Rooms None
Basement Daylight, Exterior Entry, Full, Unfinished
Main Level Bedrooms 1
Dining Room Separate Dining Room
Interior
Interior Features Double Vanity, Entrance Foyer 2 Story, High Ceilings 10 ft Main, High Ceilings 10 ft Upper, High Speed Internet, His and Hers Closets, Tray Ceiling(s), Vaulted Ceiling(s), Walk-In Closet(s)
Heating Central
Cooling Central Air
Flooring Carpet, Ceramic Tile, Hardwood
Fireplaces Number 3
Fireplaces Type Keeping Room, Living Room, Master Bedroom
Window Features Insulated Windows, Plantation Shutters
Appliance Dishwasher, Disposal, Double Oven, Dryer, Microwave, Refrigerator, Self Cleaning Oven, Washer
Laundry Upper Level
Exterior
Exterior Feature Private Yard
Parking Features Garage, Garage Faces Side, Level Driveway
Garage Spaces 3.0
Fence None
Pool None
Community Features Clubhouse, Homeowners Assoc, Lake, Near Schools, Near Shopping, Park, Pickleball, Playground, Pool, Sidewalks, Street Lights, Tennis Court(s)
Utilities Available Cable Available, Electricity Available, Natural Gas Available
Waterfront Description None
View Other
Roof Type Other
Street Surface Paved
Accessibility None
Handicap Access None
Porch Covered, Deck, Enclosed, Front Porch, Screened
Total Parking Spaces 3
Building
Lot Description Back Yard, Cul-De-Sac, Private
Story Three Or More
Foundation Brick/Mortar
Sewer Septic Tank
Water Public
Architectural Style Traditional
Level or Stories Three Or More
Structure Type Brick 4 Sides
New Construction No
Construction Status Resale
Schools
Elementary Schools Birmingham Falls
Middle Schools Northwestern
High Schools Milton
Others
HOA Fee Include Maintenance Grounds, Reserve Fund, Swim/Tennis
Senior Community no
Restrictions false
Tax ID 22 395007750811
Ownership Fee Simple
Financing no
Special Listing Condition None
Read Less

Bought with RE/MAX Town and Country



