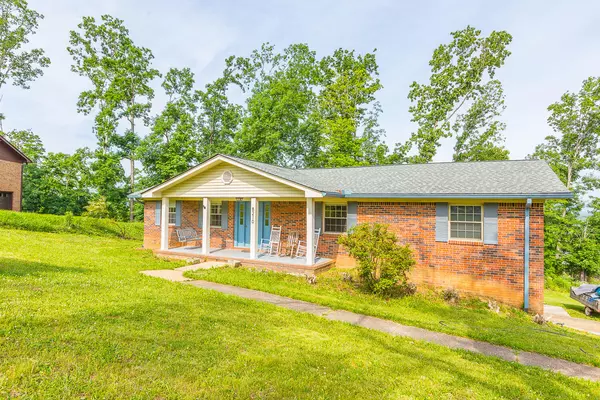For more information regarding the value of a property, please contact us for a free consultation.
8210 Pinecrest DR Chattanooga, TN 37421
Want to know what your home might be worth? Contact us for a FREE valuation!

Our team is ready to help you sell your home for the highest possible price ASAP
Key Details
Sold Price $300,000
Property Type Single Family Home
Sub Type Single Family Residence
Listing Status Sold
Purchase Type For Sale
Square Footage 2,457 sqft
Price per Sqft $122
Subdivision Holly Hills
MLS Listing ID 1355518
Sold Date 08/10/22
Bedrooms 4
Full Baths 2
Half Baths 1
Originating Board Greater Chattanooga REALTORS®
Year Built 1978
Lot Size 0.850 Acres
Acres 0.85
Lot Dimensions 90X285.25
Property Description
This well maintained all brick rancher over a finished basement and 2 car garage could be your next home! Sitting on a corner lot in the desirable Holly Hills neighborhood, this home features 4 bedrooms, 2 1/2 bathrooms, an eat-in kitchen, separate dining room and two living rooms! Sit in the tree canopy as you sip your morning coffee, unwind from a stressful day, entertain guests or to just take in the gorgeous views of the mountains! There is plenty of space for everyone with over 2400 sq ft on just under an acre with a fenced back yard. Feel like you're in the country with county only taxes; yet be only minutes from I-75 and all the amenities East Brainerd, Hamilton Place, Ooltewah and Collegedale have to offer! The roof and HVAC have been replaced within the past two years. Schedule your appointment TODAY to see this charmer before it's too late! Buyer to verify actual square footage, school zoning and any other information deemed important.
Location
State TN
County Hamilton
Area 0.85
Rooms
Basement Finished, Full
Interior
Interior Features Eat-in Kitchen, En Suite, Pantry, Primary Downstairs, Separate Dining Room
Heating Central, Electric
Cooling Central Air, Electric
Flooring Carpet, Hardwood, Vinyl
Fireplaces Number 1
Fireplaces Type Den, Family Room, Wood Burning
Fireplace Yes
Window Features Vinyl Frames
Appliance Electric Range, Dishwasher
Heat Source Central, Electric
Laundry Electric Dryer Hookup, Gas Dryer Hookup, Laundry Room, Washer Hookup
Exterior
Garage Basement, Garage Door Opener, Garage Faces Side
Garage Spaces 2.0
Garage Description Attached, Basement, Garage Door Opener, Garage Faces Side
Utilities Available Electricity Available
View City, Mountain(s), Other
Roof Type Asphalt,Shingle
Porch Covered, Deck, Patio, Porch, Porch - Covered, Porch - Screened
Parking Type Basement, Garage Door Opener, Garage Faces Side
Total Parking Spaces 2
Garage Yes
Building
Lot Description Corner Lot, Gentle Sloping
Faces From Jenkins Rd, turn onto Holly Hills Dr. Turn right onto Holly Crest Dr. Turn right again on Akins Ln then left on Pinecrest Dr. Property is the last house on the right up the hill at the stop sign at Jennifer Dr. Driveway is on Pinecrest Dr. and house faces Jennifer Dr.
Story Two
Foundation Slab
Sewer Septic Tank
Water Public
Additional Building Outbuilding
Structure Type Brick
Schools
Elementary Schools Wolftever Elementary
Middle Schools East Hamilton
High Schools East Hamilton
Others
Senior Community No
Tax ID 149l D 001
Security Features Smoke Detector(s)
Acceptable Financing Cash, Conventional, FHA, VA Loan, Owner May Carry
Listing Terms Cash, Conventional, FHA, VA Loan, Owner May Carry
Read Less
GET MORE INFORMATION




