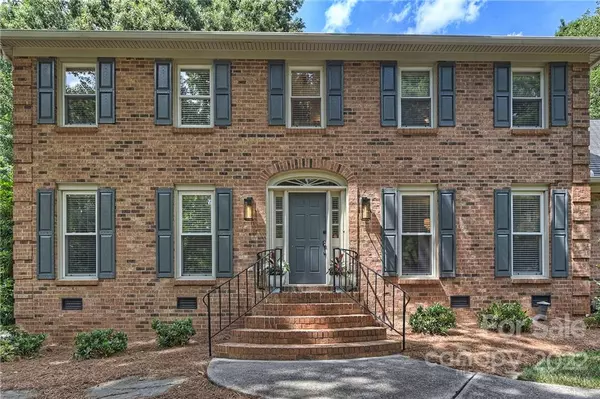For more information regarding the value of a property, please contact us for a free consultation.
3211 Chaucer DR Charlotte, NC 28210
Want to know what your home might be worth? Contact us for a FREE valuation!

Our team is ready to help you sell your home for the highest possible price ASAP
Key Details
Sold Price $1,175,000
Property Type Single Family Home
Sub Type Single Family Residence
Listing Status Sold
Purchase Type For Sale
Square Footage 4,695 sqft
Price per Sqft $250
Subdivision Sharon Woods
MLS Listing ID 3868556
Sold Date 07/20/22
Style Traditional
Bedrooms 5
Full Baths 3
Half Baths 1
HOA Fees $5/ann
HOA Y/N 1
Abv Grd Liv Area 4,695
Year Built 1977
Lot Size 0.370 Acres
Acres 0.37
Lot Dimensions 93x171x96x172
Property Description
Traditional Elegance abounds in this Freshly Updated Home! Elegant Dining Room PLUS Living Room/Office. Kitchen w/Island/Breakfast Bar, NEW SS Ovens & White Cabinets & Sun-filled Breakfast. Expansive Great Room w/Masonry Fireplace & Cabinetry. NEW POWDER RM! Great Flex Space on Main-Ideal spot for Billiards, Exercise, Playroom Or Home Office. Upper Level Offers Expansive Primary w/ 2 Large WIC. Master Bath w/2 Vanities & Oversized Shower! PLUS 'Hard to Find' 4 Secondary Bedrooms! PLUS Private Office! Convenient Rear Staircase. NEW PAINT & CARPET THROUGHOUT. Private Fenced Yard- Incredible Southpark Location- Meticulously Cared For & READY NOW -- WELCOME HOME!
Location
State NC
County Mecklenburg
Zoning R3
Interior
Interior Features Attic Stairs Pulldown, Breakfast Bar, Built-in Features, Kitchen Island, Walk-In Closet(s)
Heating Central, Ductless, Forced Air, Natural Gas
Cooling Ceiling Fan(s)
Flooring Carpet, Tile, Vinyl, Wood
Fireplaces Type Great Room, Wood Burning
Fireplace true
Appliance Dishwasher, Disposal, Double Oven, Electric Cooktop, Electric Oven, Gas Water Heater
Exterior
Garage Spaces 2.0
Fence Fenced
Roof Type Shingle
Parking Type Attached Garage, Garage Faces Side, Keypad Entry
Garage true
Building
Lot Description Level, Private
Foundation Crawl Space, Slab
Sewer Public Sewer
Water City
Architectural Style Traditional
Level or Stories Two
Structure Type Brick Partial, Fiber Cement, Vinyl
New Construction false
Schools
Elementary Schools Sharon
Middle Schools Alexander Graham
High Schools Myers Park
Others
Acceptable Financing Cash, Conventional
Listing Terms Cash, Conventional
Special Listing Condition None
Read Less
© 2024 Listings courtesy of Canopy MLS as distributed by MLS GRID. All Rights Reserved.
Bought with Beth Shull • Cottingham Chalk
GET MORE INFORMATION




