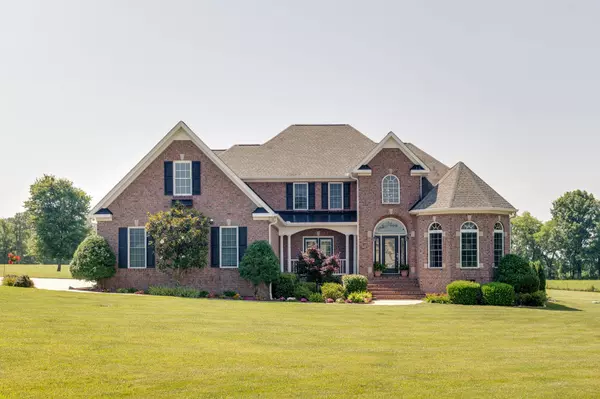For more information regarding the value of a property, please contact us for a free consultation.
135 Nestledown Xing Bell Buckle, TN 37020
Want to know what your home might be worth? Contact us for a FREE valuation!

Our team is ready to help you sell your home for the highest possible price ASAP
Key Details
Sold Price $850,000
Property Type Single Family Home
Sub Type Single Family Residence
Listing Status Sold
Purchase Type For Sale
Square Footage 3,947 sqft
Price per Sqft $215
Subdivision Nestledown Crossing
MLS Listing ID 2399093
Sold Date 08/05/22
Bedrooms 4
Full Baths 3
Half Baths 1
HOA Fees $50/mo
HOA Y/N Yes
Year Built 2006
Annual Tax Amount $3,768
Lot Size 4.010 Acres
Acres 4.01
Property Description
Exquisite custom home w/pool in the heart of Bell Buckle's community of Nestledown Xing. This executive paradise has stunning views and tons of natural light in every room. From the grand foyer to the 2 story den, this home is welcoming. Front office is perfect to work from home. Master wing of the home has an oversized bedroom w/volume ceilings, large bath & custom closets. The kitchen is perfect for entertaining. All guest rooms are huge. Oversized 3 car garage. Plenty of room for large toys & cars. Relax on the friendship porch or play in the salt water pool. Southern Living design is stunning w/all trim work completed by the Schermerhorn carpenters. Beautiful Plantation Shutters and hardwoods. Serenity awaits on 4+acres! See Features Sheet! Bring your horses. 5 Min to I-24!
Location
State TN
County Bedford County
Rooms
Main Level Bedrooms 1
Interior
Interior Features Ceiling Fan(s), Extra Closets, High Speed Internet, Smart Camera(s)/Recording, Smart Thermostat
Heating Central
Cooling Electric
Flooring Carpet, Finished Wood, Tile
Fireplaces Number 1
Fireplace Y
Appliance Dishwasher, Disposal, Microwave, Refrigerator
Exterior
Exterior Feature Smart Camera(s)/Recording, Smart Irrigation
Garage Spaces 3.0
Pool In Ground
Waterfront false
View Y/N false
Roof Type Shingle
Parking Type Attached
Private Pool true
Building
Lot Description Level
Story 2
Sewer Private Sewer
Water Public
Structure Type Brick
New Construction false
Schools
Elementary Schools Cascade Elementary
Middle Schools Cascade Middle School
High Schools Cascade School
Others
HOA Fee Include Maintenance Grounds
Senior Community false
Read Less

© 2024 Listings courtesy of RealTrac as distributed by MLS GRID. All Rights Reserved.
GET MORE INFORMATION




