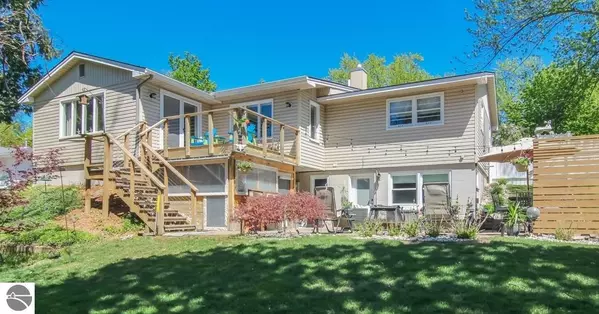Bought with Nan Ray • Century 21 Northland
For more information regarding the value of a property, please contact us for a free consultation.
701 E Orchard Drive Traverse City, MI 49686
Want to know what your home might be worth? Contact us for a FREE valuation!

Our team is ready to help you sell your home for the highest possible price ASAP
Key Details
Sold Price $510,000
Property Type Single Family Home
Sub Type Residential
Listing Status Sold
Purchase Type For Sale
Square Footage 2,358 sqft
Price per Sqft $216
Subdivision Mi
MLS Listing ID 1899962
Sold Date 08/12/22
Style Ranch
Bedrooms 4
Full Baths 1
Three Quarter Bath 2
Year Built 1959
Lot Size 10,018 Sqft
Acres 0.23
Lot Dimensions 102x98
Property Sub-Type Residential
Property Description
Gorgeously updated 4 bed, 3 bath, 2,358 sq. ft. ranch in highly desirable Orchard Heights on the base of Old Mission Peninsula. Featuring beautiful landscaping, a fenced-in backyard with large patio and three-season room, high-end updates throughout, and an open floor plan. The main level features three bedrooms and two baths, an exquisite kitchen and dining area which sit atop a heated ceramic tile floor, and a large and inviting living room boasting wood floors, cozy fireplace, and built-in shelving. A cedar deck resides off of the living room for outdoor leisure. A main floor laundry area and 3/4 bath connects to a spacious, 2-car, heated garage with a work area off the back. The impressive lower level features a vast family room with vinyl plank flooring, connected to a stylish bar, a fourth bedroom en-suite with a steam shower, and a large storage room. The lower level opens to a sprawling outdoor patio, complete with a screened-in three season room. The lush lawn features updated irrigation with a drip system, and the landscaping and trees around the entire home are exquisite. Within walking distance of East and West Bay, Central High and Eastern Elementary, Clancy Park, and within a short bike ride to downtown Traverse City, this is an impressive home in a great neighborhood! Open House Sunday, July 24 from 11 a.m. to 1 p.m.
Location
State MI
County Grand Traverse
Rooms
Basement Walkout, Finished Rooms, Full Finished
Master Bedroom 12x 12.5
Bedroom 2 10x 13
Bedroom 3 10.5x 12
Bedroom 4 11x 9.5
Living Room 15.5x 18
Dining Room 16.5x Combo
Kitchen Combox 14
Family Room 14.5x 22
Interior
Interior Features Skylights, Cathedral Ceilings, Wet Bar, Granite Bath Tops, Solid Surface Counters
Heating Forced Air, Central Air
Cooling Forced Air, Central Air
Exterior
Exterior Feature Sprinkler System, Deck, Patio, Fenced Yard, Covered Porch, Landscaped, Garden Area, Screened Porch
Roof Type Asphalt
Road Frontage Public Maintained, Blacktop
Building
Water Municipal
Structure Type Vinyl
Schools
School District Traverse City Area Public Schools
Others
Tax ID 28-51-790-068-00
Ownership Private Owner
Read Less



