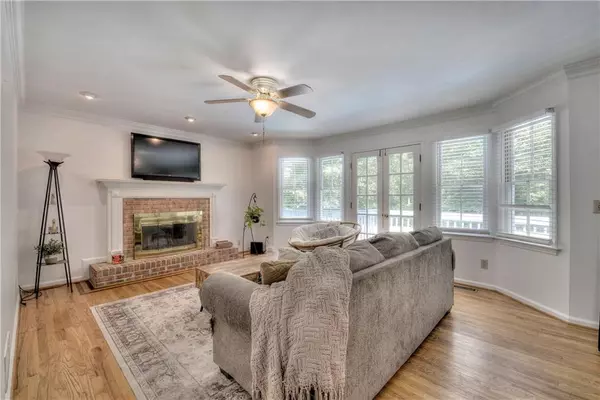For more information regarding the value of a property, please contact us for a free consultation.
3367 CHATSWORTH WAY Powder Springs, GA 30127
Want to know what your home might be worth? Contact us for a FREE valuation!

Our team is ready to help you sell your home for the highest possible price ASAP
Key Details
Sold Price $445,000
Property Type Single Family Home
Sub Type Single Family Residence
Listing Status Sold
Purchase Type For Sale
Square Footage 2,230 sqft
Price per Sqft $199
Subdivision Stratford Crossing
MLS Listing ID 7076050
Sold Date 08/12/22
Style Farmhouse, Traditional, Country
Bedrooms 4
Full Baths 2
Half Baths 1
Construction Status Updated/Remodeled
HOA Y/N No
Year Built 1991
Annual Tax Amount $3,340
Tax Year 2021
Lot Size 0.534 Acres
Acres 0.534
Property Description
Relax With A Glass Of Iced Tea On The Wrap-Around Rocking Chair Front Porch Or Take A Swim In Your Private Pool & Cool Off From The Georgia Heat. This Southern Charmer Offers So Much You Will Love, From The Updated Kitchen With Stainless Steel Appliances, Real Stone Backsplash & Quartz Countertops To The Huge Relaxing Private Screened-In Porch! 2 Indoor Fireplaces, 1 In The Owner's Suite & 1 In The Living/Family Room. Go Out By The Pool & Enjoy The Fire Outdoors Or Cook A Pizza In The Outdoor Oven. LVP Upstairs Flooring & Hardwood Downstairs. So Much To Love -- You Will Want To See This 4 Bedroom Beauty Today! Close To Great Schools, Shopping, Nature Trails/Parks & So Much More!
Location
State GA
County Cobb
Lake Name None
Rooms
Bedroom Description Oversized Master
Other Rooms Other
Basement Driveway Access, Unfinished, Exterior Entry, Interior Entry
Dining Room Separate Dining Room
Interior
Interior Features High Ceilings 9 ft Main, Double Vanity, Tray Ceiling(s), Walk-In Closet(s)
Heating Forced Air, Natural Gas
Cooling Ceiling Fan(s), Central Air, Humidity Control
Flooring Hardwood, Vinyl
Fireplaces Number 2
Fireplaces Type Gas Starter, Living Room, Master Bedroom, Gas Log
Window Features None
Appliance Dishwasher, Gas Water Heater, Microwave, Gas Range
Laundry Laundry Room, Main Level
Exterior
Exterior Feature Private Yard, Private Rear Entry, Rear Stairs
Parking Features Assigned, Garage Door Opener, Garage, Driveway, Level Driveway, Garage Faces Side
Garage Spaces 2.0
Fence Back Yard, Fenced, Privacy
Pool In Ground, Vinyl
Community Features Near Trails/Greenway, Park, Near Shopping, Street Lights, Near Schools
Utilities Available Cable Available, Sewer Available, Water Available, Electricity Available, Natural Gas Available, Phone Available, Underground Utilities
Waterfront Description None
View Rural
Roof Type Composition, Shingle
Street Surface Asphalt
Accessibility None
Handicap Access None
Porch Patio, Deck, Front Porch, Wrap Around
Total Parking Spaces 6
Private Pool true
Building
Lot Description Level, Private, Back Yard, Front Yard
Story Two
Foundation Block, Concrete Perimeter, Slab
Sewer Public Sewer
Water Public
Architectural Style Farmhouse, Traditional, Country
Level or Stories Two
Structure Type Cement Siding
New Construction No
Construction Status Updated/Remodeled
Schools
Elementary Schools Still
Middle Schools Lovinggood
High Schools Hillgrove
Others
Senior Community no
Restrictions false
Tax ID 19027500160
Special Listing Condition None
Read Less

Bought with Solid Source Realty



