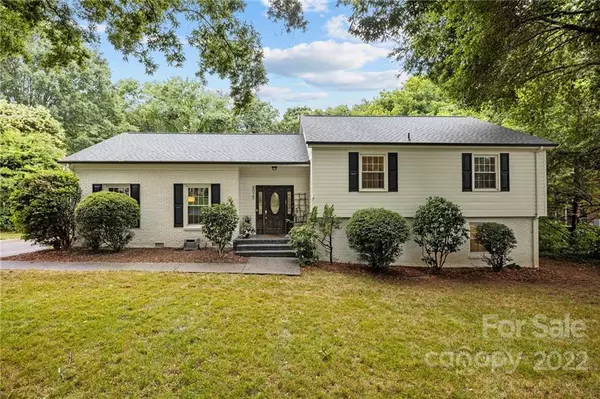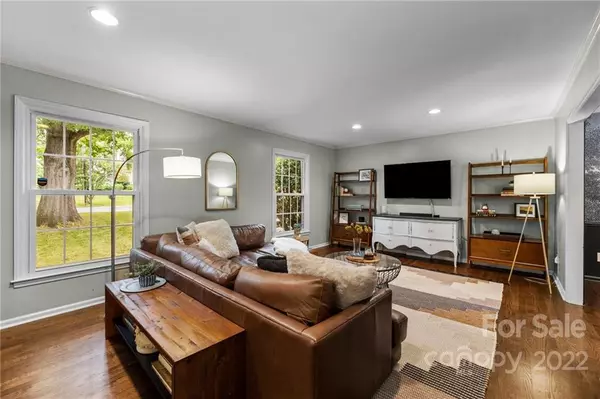For more information regarding the value of a property, please contact us for a free consultation.
8025 Prince George RD Charlotte, NC 28210
Want to know what your home might be worth? Contact us for a FREE valuation!

Our team is ready to help you sell your home for the highest possible price ASAP
Key Details
Sold Price $680,000
Property Type Single Family Home
Sub Type Single Family Residence
Listing Status Sold
Purchase Type For Sale
Square Footage 2,701 sqft
Price per Sqft $251
Subdivision Olde Georgetowne
MLS Listing ID 3873043
Sold Date 08/18/22
Style Traditional
Bedrooms 4
Full Baths 3
HOA Fees $64/mo
HOA Y/N 1
Abv Grd Liv Area 1,719
Year Built 1974
Lot Size 0.360 Acres
Acres 0.36
Lot Dimensions 111x144
Property Description
Charming, spacious split level in highly sought after Olde Georgetowne. Just a short drive to shops, restaurants, and all SouthPark has to offer. Conveniently located so that you can walk to the community pool, tennis courts, and fishing pond. PLUS the Harris Y and Quail Hollow Country Club (home of the 2022 President's Cup) are a walkable distance away. Surrounded by mature trees and nestled on a large, level, fully fenced lot, this beauty is ready for new owners to call home. Flexible floor plan allows for a variety of options with 3 bedrooms on upper level and 1 bedroom plus office (could be used as a 5th bedroom) on lower level. Lower level also provides extra living space for a playroom, exercise room, theater room, you name it! Refrigerator and W/D convey.
Check out the matterport tour here:
https://my.matterport.com/show/?m=Gvr8f3HdTnr&play=1&brand=0&mls=1&
Location
State NC
County Mecklenburg
Zoning R3
Interior
Interior Features Attic Stairs Fixed, Breakfast Bar, Pantry
Heating Central, Forced Air, Natural Gas
Cooling Ceiling Fan(s)
Flooring Carpet, Tile, Wood
Fireplaces Type Family Room, Wood Burning
Fireplace true
Appliance Convection Oven, Dishwasher, Dryer, Electric Oven, Exhaust Hood, Freezer, Gas Cooktop, Gas Water Heater, Plumbed For Ice Maker, Refrigerator, Wall Oven, Washer
Exterior
Fence Fenced
Community Features Outdoor Pool, Picnic Area, Pond, Tennis Court(s)
Roof Type Shingle
Parking Type Driveway
Building
Lot Description Level, Wooded
Foundation Crawl Space
Sewer Public Sewer
Water City
Architectural Style Traditional
Level or Stories Split Level
Structure Type Brick Partial, Hardboard Siding
New Construction false
Schools
Elementary Schools Beverly Woods
Middle Schools Carmel
High Schools South Mecklenburg
Others
HOA Name First Service Residential
Acceptable Financing Cash, Conventional
Listing Terms Cash, Conventional
Special Listing Condition Relocation
Read Less
© 2024 Listings courtesy of Canopy MLS as distributed by MLS GRID. All Rights Reserved.
Bought with Lauren Dayton • Helen Adams Realty
GET MORE INFORMATION




