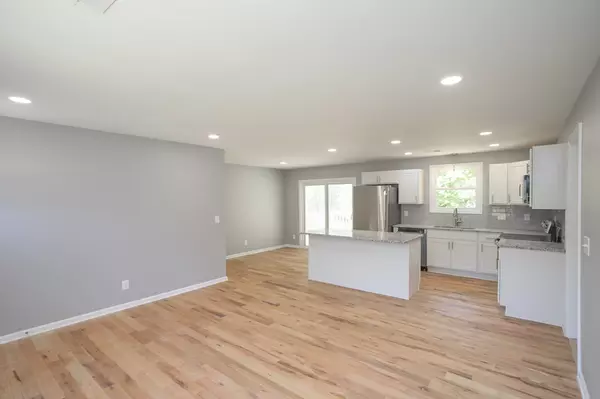For more information regarding the value of a property, please contact us for a free consultation.
5025 Suter Dr Nashville, TN 37211
Want to know what your home might be worth? Contact us for a FREE valuation!

Our team is ready to help you sell your home for the highest possible price ASAP
Key Details
Sold Price $399,900
Property Type Single Family Home
Sub Type Single Family Residence
Listing Status Sold
Purchase Type For Sale
Square Footage 1,360 sqft
Price per Sqft $294
Subdivision Caldwell Country Estates
MLS Listing ID 2387797
Sold Date 08/17/22
Bedrooms 3
Full Baths 2
HOA Y/N No
Year Built 1966
Annual Tax Amount $1,959
Lot Size 0.710 Acres
Acres 0.71
Lot Dimensions 108 X 279
Property Description
Price Improvement! Stunning remodel with practically everything brand new! This gorgeous ranch home features open living with brand new real hardwood throughout most of home on an expansive lot with your own private creek behind! This is one of the most tranquil properties you can find in Nashville. Relax on your new back deck or have friends over in your spacious kitchen and living area for a fun night in. Each room has oversized closets not typical for your older ranches.
Location
State TN
County Davidson County
Rooms
Main Level Bedrooms 3
Interior
Interior Features Extra Closets, Storage, Utility Connection, Walk-In Closet(s)
Heating Central, Electric
Cooling Central Air, Electric
Flooring Carpet, Finished Wood, Tile
Fireplace N
Appliance Dishwasher, Dryer, Microwave, Refrigerator, Washer
Exterior
Waterfront false
View Y/N true
View Water
Parking Type Driveway, Gravel
Private Pool false
Building
Lot Description Level
Story 1
Sewer Public Sewer
Water Public
Structure Type Brick
New Construction false
Schools
Elementary Schools Norman Binkley Elementary
Middle Schools Croft Design Center
High Schools John Overton Comp High School
Others
Senior Community false
Read Less

© 2024 Listings courtesy of RealTrac as distributed by MLS GRID. All Rights Reserved.
GET MORE INFORMATION




