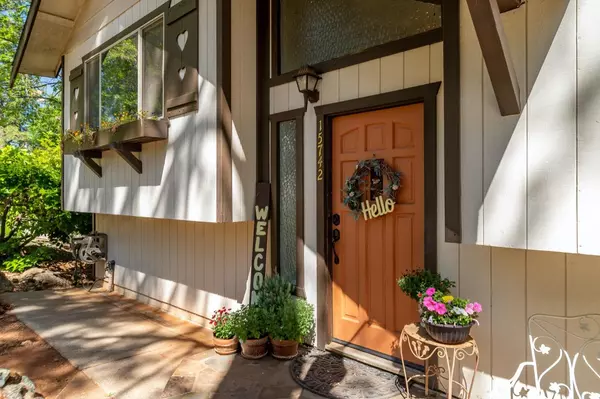For more information regarding the value of a property, please contact us for a free consultation.
15742 Names DR Grass Valley, CA 95949
Want to know what your home might be worth? Contact us for a FREE valuation!

Our team is ready to help you sell your home for the highest possible price ASAP
Key Details
Sold Price $420,000
Property Type Single Family Home
Sub Type Single Family Residence
Listing Status Sold
Purchase Type For Sale
Square Footage 1,718 sqft
Price per Sqft $244
Subdivision Alta Sierra
MLS Listing ID 222059743
Sold Date 08/18/22
Bedrooms 3
Full Baths 2
HOA Fees $3/ann
HOA Y/N Yes
Originating Board MLS Metrolist
Year Built 1981
Lot Size 0.300 Acres
Acres 0.3
Property Description
Nestled in gorgeous Alta Sierra sits your fairytale cottage! Front landscaping is a beautiful welcome for you & guests. Laminate flooring throughout main floor. Living room boasts pellet stove & built-in bookshelves, crown molding, plus tons of morning light. Kitchen has stainless appliances, peninsula for extra counter space & storage, and view/access to the composite deck. Enjoy morning coffee or dinner with friends while feeling like you're up among the treetops! Primary bdrm has mirrored closet, plus and extra walk-in & private full bath. Bonus space downstairs can be extra bedroom, entertainment room, home office, gym, etc. Comes w/private 1/2 bath and another pellet stove to keep extra cozy on cooler nights & a slider to patio out back. Long driveway extends to backyard & a separate entrance from road below gives easier access to back of property, garage, and the newer tuff shed. Minutes from Alta Sierra Country Club, & HWY49.
Location
State CA
County Nevada
Area 13101
Direction From highway 49 turn on Alta Sierra Drive, Stay right at the Y to the first right on Names Drive. Home is on the right.
Rooms
Master Bathroom Shower Stall(s)
Master Bedroom Closet, Walk-In Closet
Living Room Other
Dining Room Space in Kitchen
Kitchen Breakfast Area, Pantry Cabinet, Laminate Counter
Interior
Heating Pellet Stove, Central
Cooling Ceiling Fan(s), Central
Flooring Carpet, Laminate
Fireplaces Number 2
Fireplaces Type Pellet Stove
Window Features Dual Pane Full,Window Coverings
Appliance Free Standing Refrigerator, Gas Plumbed, Dishwasher, Microwave, Free Standing Electric Range
Laundry Laundry Closet, Ground Floor, Inside Area
Exterior
Garage Attached, Garage Door Opener, Garage Facing Rear, Guest Parking Available, Workshop in Garage, Interior Access
Garage Spaces 1.0
Utilities Available Cable Available, Propane Tank Leased, Internet Available
Amenities Available See Remarks
Roof Type Composition
Topography Lot Grade Varies,Trees Few
Street Surface Paved
Porch Uncovered Deck
Private Pool No
Building
Lot Description Low Maintenance
Story 2
Foundation Raised
Sewer Septic System
Water Water District, Private
Architectural Style Chalet
Level or Stories Two
Schools
Elementary Schools Grass Valley
Middle Schools Grass Valley
High Schools Nevada Joint Union
School District Nevada
Others
Senior Community No
Tax ID 020-040-040-000
Special Listing Condition None
Pets Description Yes
Read Less

Bought with Keller Williams Realty
GET MORE INFORMATION




