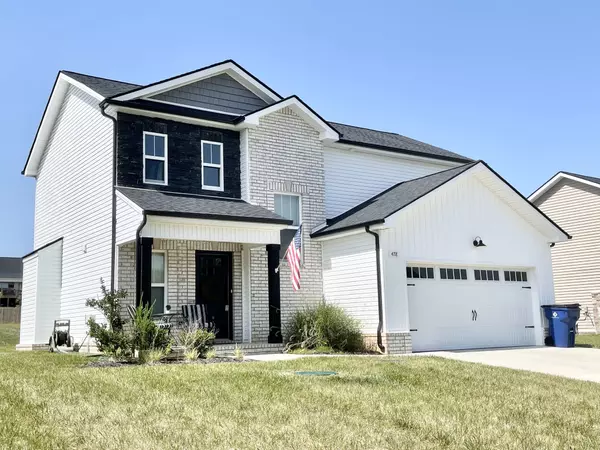For more information regarding the value of a property, please contact us for a free consultation.
478 Indian Overlook Clarksville, TN 37040
Want to know what your home might be worth? Contact us for a FREE valuation!

Our team is ready to help you sell your home for the highest possible price ASAP
Key Details
Sold Price $309,900
Property Type Single Family Home
Sub Type Single Family Residence
Listing Status Sold
Purchase Type For Sale
Square Footage 1,452 sqft
Price per Sqft $213
Subdivision Warrioto Hills
MLS Listing ID 2396493
Sold Date 08/18/22
Bedrooms 3
Full Baths 2
Half Baths 1
HOA Fees $35/mo
HOA Y/N Yes
Year Built 2021
Annual Tax Amount $1,600
Lot Size 0.410 Acres
Acres 0.41
Lot Dimensions 75
Property Description
NOTE: If you've been watching this listing, please be aware the owner no longer requires occupancy/lease-back through 10/31/22. Like new, this classically-designed home is only 16 months old, meticulously-maintained & lives large w/3 bdrms & 2.5 baths on a .41 acre lot & cul-de-sac street. Master has XL closet & bath w/double sinks. Secondary bedrooms, 2nd large full bath & laundry up. Fully-equipped kitchen w/white cabinetry, granite & SS appliances is open & great room features gas FP. Add'l half bath down. Refrigerator & Washer/Dryer stay. Extra storage closets. HOA is $35/month & private sewer is $53/month. Property is 100% turn-key, clean & the only one available in Warrioto Hills. Buyer should confirm ALL info. Set your appt for June 16-19
Location
State TN
County Montgomery County
Interior
Interior Features Ceiling Fan(s), Extra Closets, High Speed Internet, Utility Connection, Walk-In Closet(s)
Heating Central, Electric, Heat Pump
Cooling Central Air, Electric
Flooring Carpet, Laminate, Vinyl
Fireplaces Number 1
Fireplace Y
Appliance Dishwasher, Disposal, Dryer, Microwave, Refrigerator, Washer
Exterior
Garage Spaces 2.0
Waterfront false
View Y/N false
Roof Type Shingle
Parking Type Attached - Front, Concrete, Driveway
Private Pool false
Building
Lot Description Level
Story 2
Sewer Private Sewer
Water Private
Structure Type Brick, Vinyl Siding
New Construction false
Schools
Elementary Schools Cumberland Hghts Elementary
Middle Schools Montgomery Central Middle School
High Schools Montgomery Central High School
Others
HOA Fee Include Maintenance Grounds, Trash
Senior Community false
Read Less

© 2024 Listings courtesy of RealTrac as distributed by MLS GRID. All Rights Reserved.
GET MORE INFORMATION




