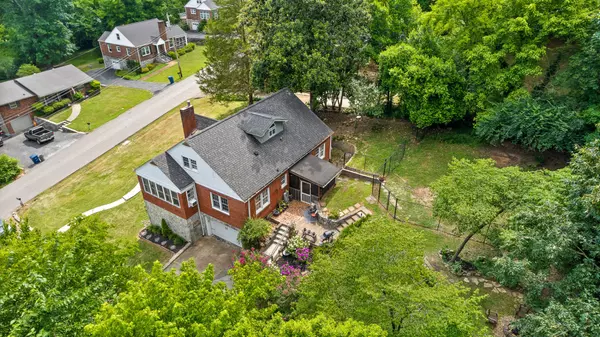For more information regarding the value of a property, please contact us for a free consultation.
204 Forsythe Street Chattanooga, TN 37415
Want to know what your home might be worth? Contact us for a FREE valuation!

Our team is ready to help you sell your home for the highest possible price ASAP
Key Details
Sold Price $427,500
Property Type Single Family Home
Sub Type Single Family Residence
Listing Status Sold
Purchase Type For Sale
Square Footage 2,136 sqft
Price per Sqft $200
Subdivision Hillsdale
MLS Listing ID 2429649
Sold Date 08/18/22
Bedrooms 4
Full Baths 2
HOA Y/N No
Year Built 1944
Annual Tax Amount $2,004
Lot Size 0.400 Acres
Acres 0.4
Lot Dimensions 112.5 X 157.6
Property Description
Renovated and Ready for You! This four-bedroom SOLID brick home has been rebuilt to 2022 standards without losing the 1940's arches and architecture. Insulated windows wrap both levels of this cozy bungalow. Step inside the classic arched doorway and the quality renovation unfolds before you. Past the gas fireplace on the right you find a Sun Porch with walls of windows facing each sunset. Straight ahead, another arch leads you into the Dining Room and open Kitchen. Then to the left, the quiet wing with two large bedrooms on the Main Level. With a two more spacious bedrooms upstairs connected by a Loft/Library, this floorplan can fit a variety of needs from family, guests and/or home office(s). Stack all of that onto a full-size basement 2-Car Tandem Garage and Workshop and you've got flexible floorplan in an unbeatable location. With a fenced backyard and surrounded by mature landscaping, all you need to do is relax.
Location
State TN
County Hamilton County
Rooms
Main Level Bedrooms 2
Interior
Interior Features Open Floorplan, Primary Bedroom Main Floor
Heating Central, Natural Gas
Cooling Central Air, Electric
Flooring Carpet, Finished Wood
Fireplaces Number 1
Fireplace Y
Appliance Refrigerator, Dishwasher
Exterior
Exterior Feature Garage Door Opener
Garage Spaces 2.0
Utilities Available Electricity Available, Water Available
Waterfront false
View Y/N false
Roof Type Other
Parking Type Attached
Private Pool false
Building
Lot Description Other
Story 1.5
Water Public
Structure Type Other,Brick
New Construction false
Schools
Elementary Schools Alpine Crest Elementary School
Middle Schools Red Bank Middle School
High Schools Red Bank High School
Others
Senior Community false
Read Less

© 2024 Listings courtesy of RealTrac as distributed by MLS GRID. All Rights Reserved.
GET MORE INFORMATION




