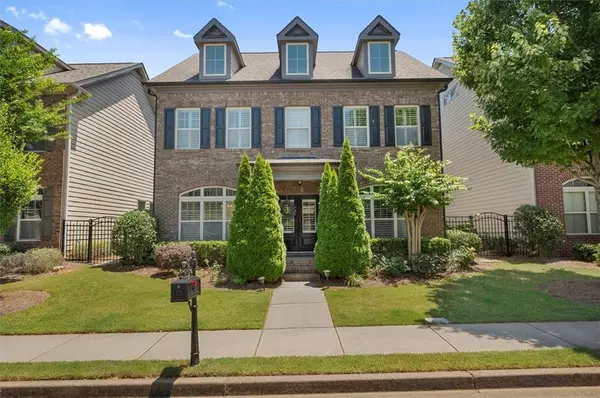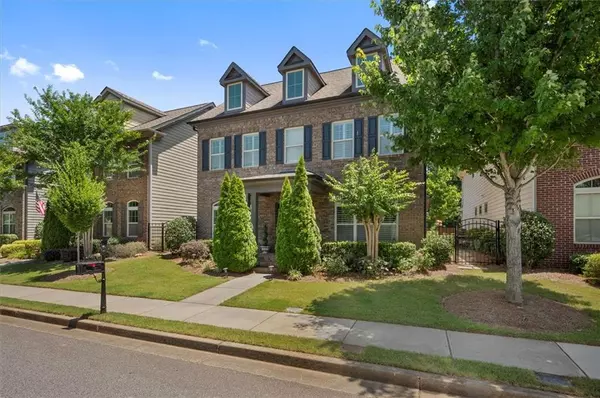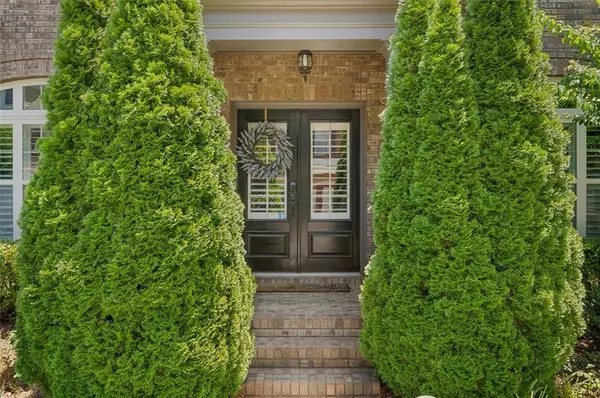For more information regarding the value of a property, please contact us for a free consultation.
10783 Bossier DR Alpharetta, GA 30022
Want to know what your home might be worth? Contact us for a FREE valuation!

Our team is ready to help you sell your home for the highest possible price ASAP
Key Details
Sold Price $655,000
Property Type Single Family Home
Sub Type Single Family Residence
Listing Status Sold
Purchase Type For Sale
Square Footage 3,052 sqft
Price per Sqft $214
Subdivision Abberley Towneship
MLS Listing ID 7070863
Sold Date 08/17/22
Style Cluster Home, Traditional
Bedrooms 4
Full Baths 3
Half Baths 1
Construction Status Resale
HOA Fees $201
HOA Y/N Yes
Year Built 2011
Annual Tax Amount $5,687
Tax Year 2021
Lot Size 6,969 Sqft
Acres 0.16
Property Description
Are you looking for designer finishes in a sought-after Alpharetta community? Featuring MASTER ON THE MAIN, this gorgeous home has over 3000 sq ft of exceptional, open concept living. One of the largest, and the newest home in the best location - it backs up to a nature preserve, giving you complete privacy.
Enter by its impressive double doors into the inviting foyer, then step into the formal dining room glowing from the warmth of the curved architectural wall sconces and the stunning Austrian crystal chandelier. Across the foyer enter into the light filled office/living room, then walk into the gorgeous, updated kitchen, featuring an enormous quartz island, all stainless appliances, and a fabulous top of the line glass - in - door LG refrigerator. Continuing with the open concept layout of the home, you find a very large great room, with a welcoming fireplace and custom cabinets with lighted glass shelves. The great room opens up to a lovely side patio, with room to grill and dine alfresco. Gleaming wide plank hardwood floors are throughout the main level.
The huge master suite and sitting room with trey ceiling is generously sized and perfect as a get away from the stresses of the day! The master bath contains double vanity sinks, soaking tub, separate shower, and large walk-in closet.
Upstairs you will find an oversized open loft that is perfect multi-purpose space - office, playroom, study or workout. Whatever suits your needs best! All three upstairs bedrooms have walk-in closets, and the Guest Bedroom is en-suite. Additional second full bath serves the other two bedrooms.
This home also has newly carpeted stairs, freshly painted exterior, custom plantation shutters and blinds, and has been professionally landscaped.
The neighborhood is gated, and the HOA takes care of maintenance. All you have to do is relax and enjoy! Go to the beautiful, never crowded pool, or play tennis on one of the two tennis courts. Welcome to luxury in-town living without the worry of maintenance!
Walk to Kroger, CVS, restaurants. Everything you need is right outside your gates! Avalon is less than 4 miles away. Convenient to downtown Alpharetta, Halcyon, 400. All within minutes!
Location
State GA
County Fulton
Lake Name None
Rooms
Bedroom Description Master on Main, Oversized Master, Sitting Room
Other Rooms None
Basement None
Main Level Bedrooms 1
Dining Room Separate Dining Room
Interior
Interior Features Bookcases, Disappearing Attic Stairs, Double Vanity, Entrance Foyer, High Ceilings 9 ft Main, High Speed Internet, Tray Ceiling(s), Walk-In Closet(s)
Heating Forced Air, Natural Gas, Zoned
Cooling Ceiling Fan(s), Central Air
Flooring Carpet, Ceramic Tile, Hardwood
Fireplaces Number 1
Fireplaces Type Factory Built, Gas Log, Gas Starter, Great Room
Window Features Double Pane Windows, Plantation Shutters
Appliance Dishwasher, Gas Cooktop, Gas Oven, Gas Range, Gas Water Heater, Microwave, Range Hood, Refrigerator
Laundry In Hall, Laundry Room, Main Level
Exterior
Exterior Feature Courtyard, Garden, Private Yard
Parking Features Attached, Driveway, Garage, Garage Door Opener, Garage Faces Rear, Kitchen Level
Garage Spaces 2.0
Fence Back Yard, Fenced, Wood
Pool None
Community Features Clubhouse, Gated, Homeowners Assoc, Near Schools, Near Shopping, Pool, Sidewalks, Street Lights, Tennis Court(s)
Utilities Available Cable Available, Electricity Available, Natural Gas Available, Phone Available, Sewer Available, Underground Utilities, Water Available
Waterfront Description None
View Trees/Woods
Roof Type Composition, Shingle
Street Surface Asphalt
Accessibility None
Handicap Access None
Porch Patio, Side Porch
Total Parking Spaces 2
Building
Lot Description Landscaped, Level
Story Two
Foundation Slab
Sewer Public Sewer
Water Public
Architectural Style Cluster Home, Traditional
Level or Stories Two
Structure Type Brick Front, Cement Siding
New Construction No
Construction Status Resale
Schools
Elementary Schools Ocee
Middle Schools Taylor Road
High Schools Chattahoochee
Others
HOA Fee Include Maintenance Structure, Maintenance Grounds, Reserve Fund, Security, Swim/Tennis, Trash
Senior Community no
Restrictions true
Tax ID 11 047001882305
Acceptable Financing Cash, Conventional
Listing Terms Cash, Conventional
Special Listing Condition None
Read Less

Bought with Maximum One Executive Realtors
GET MORE INFORMATION




