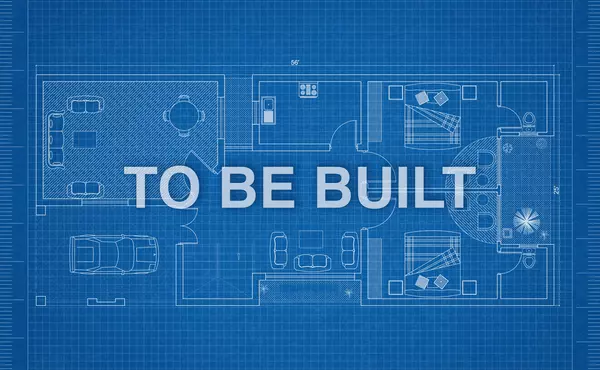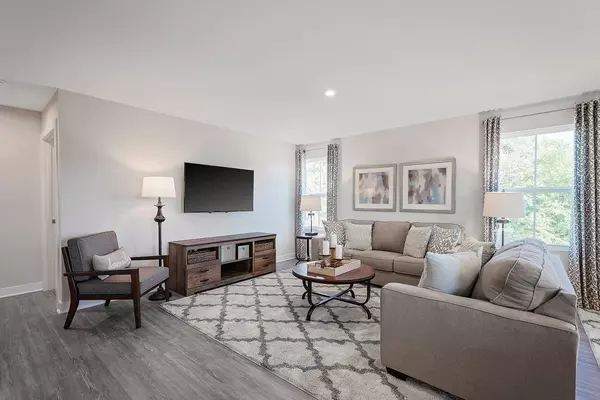For more information regarding the value of a property, please contact us for a free consultation.
2912 Winterberry Drive Nashville, TN 37207
Want to know what your home might be worth? Contact us for a FREE valuation!

Our team is ready to help you sell your home for the highest possible price ASAP
Key Details
Sold Price $369,455
Property Type Single Family Home
Sub Type Single Family Residence
Listing Status Sold
Purchase Type For Sale
Square Footage 1,336 sqft
Price per Sqft $276
Subdivision Thornton Grove
MLS Listing ID 2288433
Sold Date 02/25/22
Bedrooms 3
Full Baths 2
HOA Fees $129/mo
HOA Y/N Yes
Year Built 2021
Annual Tax Amount $2,976
Property Description
New Construction, Grand Bahama- LOW MAINTENANCE, FIRST FLOOR LIVING AT IT'S BEST! Enjoy this 3 bed, 2 bath with 1,336 sq ft of space. Upgraded cottage façade with stone accents, 2 car garage, includes the Dunmore I Package: Granite, LVP flooring upgrade in great room, tahoe ember cabinets, 8x12 comp deck, upgraded shower SS appliances, including the refrigerator! NEST Thermostat, Wifi enabled garage door, All homes are fully sodded with landscaping package.
Location
State TN
County Davidson County
Rooms
Main Level Bedrooms 3
Interior
Interior Features Smart Thermostat, Utility Connection, Walk-In Closet(s)
Heating Electric, ENERGY STAR Qualified Equipment
Cooling Electric, Central Air
Flooring Carpet, Laminate, Vinyl
Fireplace N
Appliance Dishwasher, Disposal, Dryer, ENERGY STAR Qualified Appliances, Microwave, Refrigerator
Exterior
Exterior Feature Garage Door Opener
Garage Spaces 2.0
Waterfront false
View Y/N false
Roof Type Shingle
Parking Type Attached - Front, Driveway
Private Pool false
Building
Lot Description Level
Story 1
Sewer Public Sewer
Water Public
Structure Type Stone,Vinyl Siding
New Construction true
Schools
Elementary Schools Bellshire Design Center
Middle Schools Madison School
High Schools Hunters Lane Comp High School
Others
HOA Fee Include Maintenance Grounds,Trash
Senior Community false
Read Less

© 2024 Listings courtesy of RealTrac as distributed by MLS GRID. All Rights Reserved.
GET MORE INFORMATION




