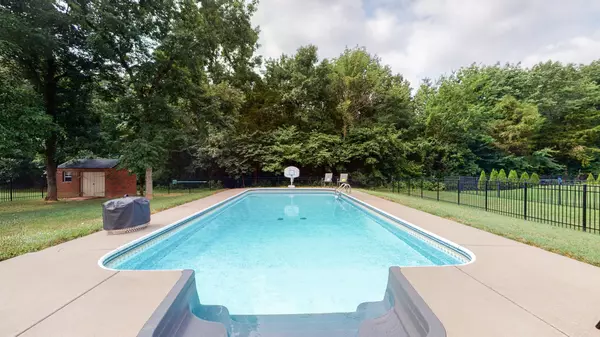For more information regarding the value of a property, please contact us for a free consultation.
5405 Cliffstone Dr Smyrna, TN 37167
Want to know what your home might be worth? Contact us for a FREE valuation!

Our team is ready to help you sell your home for the highest possible price ASAP
Key Details
Sold Price $595,000
Property Type Single Family Home
Sub Type Single Family Residence
Listing Status Sold
Purchase Type For Sale
Square Footage 2,857 sqft
Price per Sqft $208
Subdivision Stonewood Sec 2
MLS Listing ID 2408029
Sold Date 08/23/22
Bedrooms 4
Full Baths 3
HOA Fees $40/mo
HOA Y/N Yes
Year Built 2005
Annual Tax Amount $2,263
Lot Size 0.460 Acres
Acres 0.46
Lot Dimensions 99 X 200.22 IRR
Property Description
Conveniently located in the beloved Stonewood subdivision just a short drive to I-24 and 840 this incredible all-brick beauty is the one you have been searching for. Resting on almost half an Acre your new home provides all the space you need to relax and entertain featuring a Fenced Back Yard with gorgeous In-Ground Pool, Soaring Ceilings, separate Dining Room, expansive Living Room, cozy Den with Gas Fireplace, & a MASSIVE Bonus Room. You will love mornings relaxing on your Covered Porch & nights grilling on your Covered Patio. Perfect for those who appreciate a little privacy your new home backs up to woods with no homes behind you. With attached 2 Car Garage, brick Storage Shed, Laundry Room, Breakfast Nook and more there are so many features you are going to love. Welcome Home!
Location
State TN
County Rutherford County
Rooms
Main Level Bedrooms 2
Interior
Interior Features Walk-In Closet(s), Primary Bedroom Main Floor
Heating Central
Cooling Electric
Flooring Carpet, Finished Wood, Tile
Fireplaces Number 1
Fireplace Y
Exterior
Exterior Feature Garage Door Opener, Storage
Garage Spaces 2.0
Pool In Ground
Utilities Available Electricity Available, Water Available
Waterfront false
View Y/N false
Parking Type Attached - Side
Private Pool true
Building
Lot Description Level
Story 2
Sewer STEP System
Water Public
Structure Type Brick
New Construction false
Schools
Elementary Schools Stewarts Creek Elementary School
Middle Schools Stewarts Creek Middle School
High Schools Stewarts Creek High School
Others
Senior Community false
Read Less

© 2024 Listings courtesy of RealTrac as distributed by MLS GRID. All Rights Reserved.
GET MORE INFORMATION




