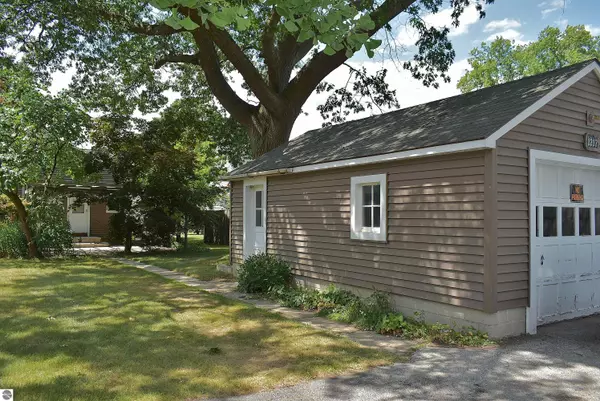Bought with Dan Gundry • Century 21 Northland
For more information regarding the value of a property, please contact us for a free consultation.
1217 S Union Street Traverse City, MI 49684
Want to know what your home might be worth? Contact us for a FREE valuation!

Our team is ready to help you sell your home for the highest possible price ASAP
Key Details
Sold Price $361,500
Property Type Single Family Home
Sub Type Residential
Listing Status Sold
Purchase Type For Sale
Square Footage 1,488 sqft
Price per Sqft $242
Subdivision Mi
MLS Listing ID 1903306
Sold Date 08/25/22
Style Ranch,1 Story
Bedrooms 3
Full Baths 1
Year Built 1946
Lot Size 10,018 Sqft
Acres 0.23
Lot Dimensions 63 x 165
Property Description
Lovingly maintained and cared for in-town Traverse City, one owner, Ranch home on a gorgeous lot with mature trees and bushes will charm you. This rare, large property, 63x165, has alley access and one-car detached garage. The Porch entryway at the front has storm windows and screens. Maple hardwood flooring, recently uncovered and refinished, greets you at the Foyer and runs down the hallway with multiple closets - great storage - and encompasses the Living Room. This main room has many windows for abundant natural light and flows into the Dining area and sprawling Kitchen with pantry closet, a peninsula and seating at the bar. A rear door off the Kitchen opens to the back yard patio with Pergola above and is flanked by Norway Maple, Japanese Maple & Cherry trees, Red Bud, Dogwood, Burning Bush and perennials. The ample bedrooms all have oversized closets. The bath with tile shower, tub and double sinks will WOW you! A large basement with laundry area offers even more storage. A move-in ready home for immediate occupancy, is one-of-a-kind and is ready for you to make it your own, forever home. Please take the time to read the letter from the ownerâs daughter as she reflects on her upbringing. NOTE: Being sold âas-isâ.
Location
State MI
County Grand Traverse
Rooms
Basement Block, Entrance Inside, Full, Unfinished
Master Bedroom 14x 13
Bedroom 2 12x 11
Bedroom 3 12x 11
Living Room 19x 22
Kitchen 28x 9
Interior
Interior Features Built-In Bookcase, Foyer Entrance, Walk-In Closet(s), Pantry, Breakfast Nook, Drywall, Paneling
Heating Central Air, Forced Air
Cooling Central Air, Forced Air
Exterior
Exterior Feature Patio, Sidewalk, Porch
Roof Type Asphalt
Road Frontage Blacktop, Public Maintained
Building
Water Municipal
Structure Type Vinyl
Schools
School District Traverse City Area Public Schools
Others
Tax ID 51-878-005-00
Ownership Private Owner
Read Less



