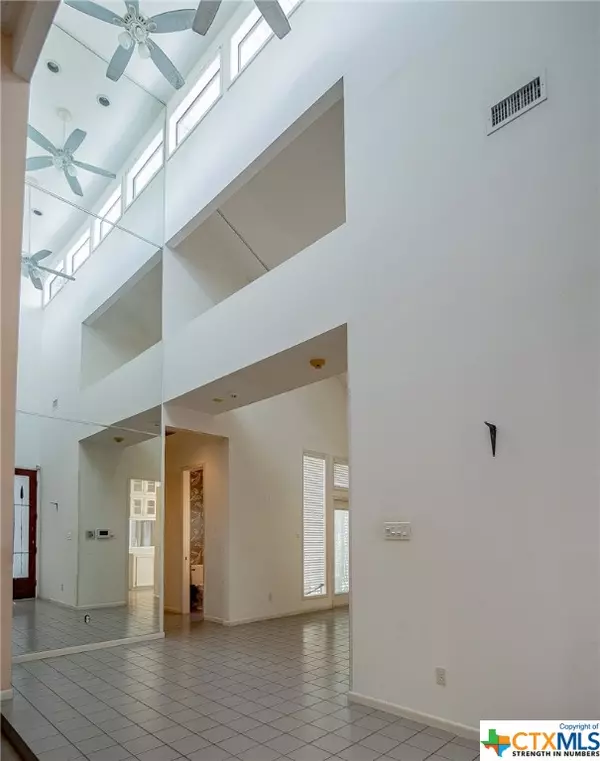For more information regarding the value of a property, please contact us for a free consultation.
205 Woodglenn DR Victoria, TX 77904
Want to know what your home might be worth? Contact us for a FREE valuation!

Our team is ready to help you sell your home for the highest possible price ASAP
Key Details
Property Type Single Family Home
Sub Type Single Family Residence
Listing Status Sold
Purchase Type For Sale
Square Footage 2,029 sqft
Price per Sqft $115
Subdivision Woodway Ii-A
MLS Listing ID 479561
Sold Date 08/23/22
Style Contemporary/Modern
Bedrooms 3
Full Baths 2
Half Baths 1
Construction Status Resale
HOA Y/N Yes
Year Built 1983
Lot Size 0.319 Acres
Acres 0.3193
Property Description
Come see this Postmodern, 3BR, 2 1/2 BA, home with huge oak trees in the WOODWAY Subdivision! The architectural detail is amazing! A large high ceiling entryway with lots of natural light welcomes you to a spacious living area with a fireplace and two sets of French doors. These doors lead to a closed-in garden patio area. A formal dining room includes a wet bar and another set of French doors that lead to a patio. The kitchen area with tons of storage, a bar area for sitting, a built-in nook/office, and a breakfast area also has French doors leading to another patio. Step up to your jacuzzi tub or into a walk-in shower in this master bedroom with a cozy fireplace. The 2nd master suite has a gorgeous view of the outdoor patio area and has a nice shower with a sitting area. The other bedroom with built-in bookshelves galore has a wrap-around staircase that leads to a loft and a great closet! Schedule your showing today! Try our 3D Virtual Tour and walk through the house today!
Location
State TX
County Victoria
Interior
Interior Features Wet Bar, Bookcases, Ceiling Fan(s), Chandelier, Cathedral Ceiling(s), Dining Area, Separate/Formal Dining Room, Double Vanity, Entrance Foyer, High Ceilings, Jetted Tub, Laminate Counters, Master Downstairs, Living/Dining Room, Main Level Master, Multiple Master Suites, Pull Down Attic Stairs, Recessed Lighting, Storage, Shower Only, Separate Shower
Cooling 1 Unit
Flooring Carpet, Tile
Fireplaces Type Family Room, Living Room, Master Bedroom, Wood Burning
Fireplace Yes
Appliance Electric Cooktop, Water Heater, Some Electric Appliances, Built-In Oven, Microwave
Laundry In Garage
Exterior
Exterior Feature Patio, Private Yard
Garage Spaces 2.0
Garage Description 2.0
Fence Brick, Wood
Pool None
Community Features None
Utilities Available Electricity Available, Trash Collection Public
Waterfront No
View Y/N No
Water Access Desc Public
View None
Roof Type Metal
Porch Enclosed, Patio
Building
Story 2
Entry Level Two
Foundation Slab
Sewer Public Sewer
Water Public
Architectural Style Contemporary/Modern
Level or Stories Two
Construction Status Resale
Schools
School District Victoria Isd
Others
Tax ID 66183
Acceptable Financing Cash, Conventional, FHA, VA Loan
Listing Terms Cash, Conventional, FHA, VA Loan
Financing Cash
Read Less

Bought with The Zaplac Group • Coldwell Banker - Ron Brown Co
GET MORE INFORMATION




