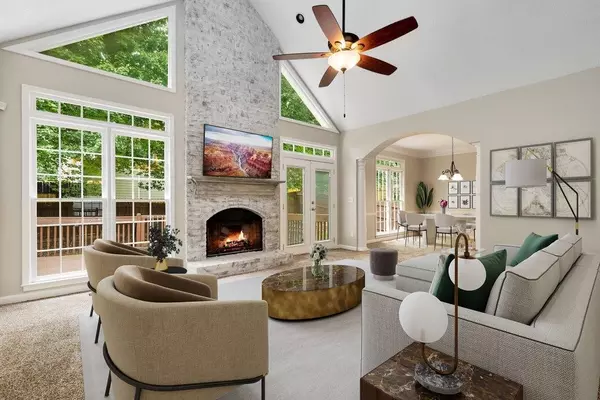For more information regarding the value of a property, please contact us for a free consultation.
303 Clubhouse CT NW Kennesaw, GA 30144
Want to know what your home might be worth? Contact us for a FREE valuation!

Our team is ready to help you sell your home for the highest possible price ASAP
Key Details
Sold Price $395,000
Property Type Single Family Home
Sub Type Single Family Residence
Listing Status Sold
Purchase Type For Sale
Square Footage 2,423 sqft
Price per Sqft $163
Subdivision Blue Springs
MLS Listing ID 7074753
Sold Date 08/25/22
Style Colonial, Other
Bedrooms 5
Full Baths 3
Construction Status Resale
HOA Fees $550
HOA Y/N No
Year Built 1992
Annual Tax Amount $2,955
Tax Year 2021
Lot Size 9,726 Sqft
Acres 0.2233
Property Description
Welcome home! The moment you walk into this beautiful home, you say “Wow!” Enter the foyer and take in the high vaulted ceilings with a gorgeous, floor-to-ceiling arched fireplace. The main area is large enough for a crowd, and the floors gleam in designer colors. Everything is freshly painted and ready for your finishing touches. The kitchen has 42” rich maple cabinets with a convenient lazy susan corner unit and pantry for storage. Features include granite counters, stainless appliances, recessed lighting, breakfast area and formal dining room. The Owner's suite is on the main level and has a huge closet, tray ceiling, large palladium window and is large enough for a king sized bedroom suite. Laundry conveniently located nearby. There are two additional bedrooms on the main floor. Double french doors with built-in blinds lead to a large deck overlooking the private, level fenced-in yard. Home sits on a prime corner lot. On the lower level, be sure to find the secret panel bookcase with a storage room behind! The garage has tons of cabinets, lots of storage,and workshop space behind the garage. There's an additional bedroom and play space in the lower level that could double as home office space. Active swim and tennis community with playground and covered picnic area by the pool. Hurry! This home will go fast!
Location
State GA
County Cobb
Lake Name None
Rooms
Bedroom Description Master on Main, Oversized Master
Other Rooms None
Basement Finished, Finished Bath
Main Level Bedrooms 3
Dining Room Dining L, Open Concept
Interior
Interior Features Bookcases, Cathedral Ceiling(s), Entrance Foyer, High Ceilings 9 ft Lower, His and Hers Closets, Tray Ceiling(s), Walk-In Closet(s)
Heating Central, Forced Air
Cooling Central Air
Flooring Carpet
Fireplaces Number 1
Fireplaces Type Family Room, Gas Starter, Great Room
Window Features None
Appliance Dishwasher, Disposal, Electric Oven, Electric Range, Electric Water Heater, Microwave, Refrigerator
Laundry Main Level
Exterior
Exterior Feature Garden, Private Yard
Parking Features Garage, Garage Door Opener, Garage Faces Front
Garage Spaces 2.0
Fence Back Yard
Pool None
Community Features Clubhouse, Homeowners Assoc, Playground, Pool, Tennis Court(s)
Utilities Available Cable Available, Electricity Available, Phone Available, Sewer Available, Underground Utilities, Water Available
Waterfront Description None
View Other
Roof Type Composition, Shingle
Street Surface Asphalt
Accessibility None
Handicap Access None
Porch Deck
Total Parking Spaces 2
Building
Lot Description Back Yard, Corner Lot, Level
Story Multi/Split
Foundation Concrete Perimeter
Sewer Public Sewer
Water Public
Architectural Style Colonial, Other
Level or Stories Multi/Split
Structure Type Brick Front, Wood Siding
New Construction No
Construction Status Resale
Schools
Elementary Schools Lewis - Cobb
Middle Schools Awtrey
High Schools Allatoona
Others
HOA Fee Include Swim/Tennis
Senior Community no
Restrictions true
Tax ID 20010600440
Special Listing Condition None
Read Less

Bought with Virtual Properties Realty.com



