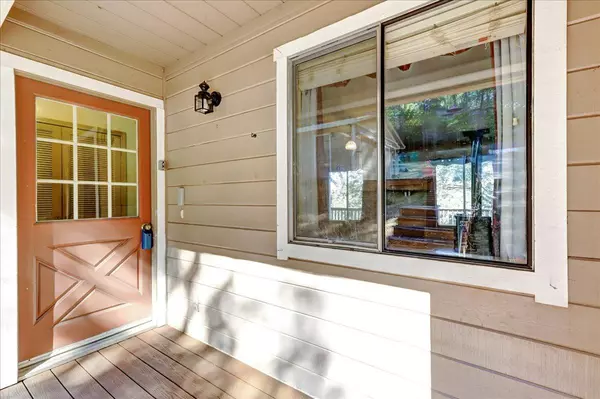For more information regarding the value of a property, please contact us for a free consultation.
10454 Keenan WAY Grass Valley, CA 95949
Want to know what your home might be worth? Contact us for a FREE valuation!

Our team is ready to help you sell your home for the highest possible price ASAP
Key Details
Sold Price $370,000
Property Type Single Family Home
Sub Type Single Family Residence
Listing Status Sold
Purchase Type For Sale
Square Footage 1,200 sqft
Price per Sqft $308
Subdivision Alta Sierra
MLS Listing ID 222096381
Sold Date 08/27/22
Bedrooms 2
Full Baths 2
HOA Y/N No
Originating Board MLS Metrolist
Year Built 1986
Lot Size 0.500 Acres
Acres 0.5
Property Description
Ready to downsize or get into a great starter home? Come take a look at this great one level 2/2 in Alta Sierra. Nice floor plan with the living room just off the kitchen and dining area. The living room features built-in entertainment cabinet, ceiling fan and propane fireplace. The kitchen and dining areas have nice wood flooring lots of windows that take in the local views, great counter space and free-standing range. The master suite has access to the large rear deck, walk-in closet and newer carpeting. The master bath has a tiled walk-in shower, tile floor and granite counters. The guest room has wood flooring, large closet and ceiling fan. Great rear deck for entertaining. The two-car garage is detached from the house. New roof in August of 2021. There are also additional parking areas. This great home has so much potential. Easy access to HWY 49 to Grass Valley or Auburn.
Location
State CA
County Nevada
Area 13101
Direction Alta Sierra Drive to names Drive (R) to Keenan Way (R) to the property on the right.
Rooms
Master Bathroom Shower Stall(s), Granite, Tile, Window
Master Bedroom Balcony, Ground Floor, Walk-In Closet
Living Room View, Other
Dining Room Space in Kitchen
Kitchen Pantry Cabinet, Laminate Counter
Interior
Heating Central, Propane Stove, Fireplace(s)
Cooling Ceiling Fan(s), Central
Flooring Carpet, Tile, Wood
Fireplaces Number 1
Fireplaces Type Living Room, Free Standing, Gas Piped
Window Features Dual Pane Full
Appliance Dishwasher, Disposal, Free Standing Electric Range
Laundry Cabinets, Ground Floor, Inside Room
Exterior
Exterior Feature Balcony, Dog Run
Garage Detached, Garage Door Opener
Garage Spaces 2.0
Fence Partial
Utilities Available Cable Available, Propane Tank Leased
View Hills, Woods
Roof Type Shingle,Composition
Topography Downslope,Lot Sloped,Trees Few
Street Surface Asphalt,Paved
Porch Uncovered Deck
Private Pool No
Building
Lot Description Low Maintenance
Story 1
Foundation Concrete, ConcretePerimeter, Raised
Sewer In & Connected, Septic System
Water Private
Architectural Style Bungalow, Contemporary
Level or Stories One
Schools
Elementary Schools Grass Valley
Middle Schools Grass Valley
High Schools Nevada Joint Union
School District Nevada
Others
Senior Community No
Tax ID 020-060-020-000
Special Listing Condition Offer As Is
Pets Description Yes
Read Less

Bought with eXp Realty of California Inc.
GET MORE INFORMATION




