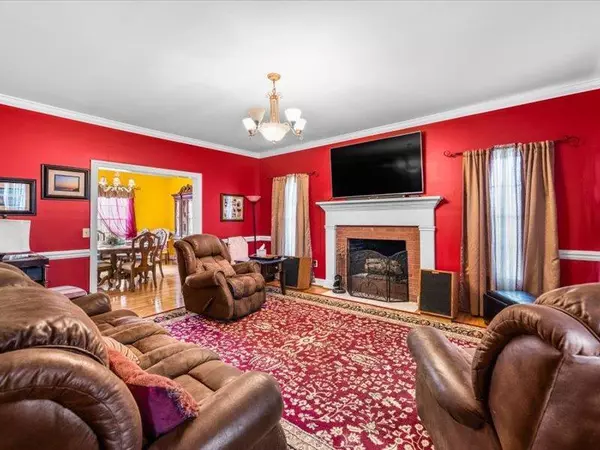For more information regarding the value of a property, please contact us for a free consultation.
200 County Road 545 Englewood, TN 37329
Want to know what your home might be worth? Contact us for a FREE valuation!

Our team is ready to help you sell your home for the highest possible price ASAP
Key Details
Sold Price $668,750
Property Type Single Family Home
Sub Type Single Family Residence
Listing Status Sold
Purchase Type For Sale
Square Footage 3,932 sqft
Price per Sqft $170
Subdivision Eagle Glen
MLS Listing ID 1356633
Sold Date 08/30/22
Style Contemporary
Bedrooms 4
Full Baths 4
Half Baths 1
Originating Board Greater Chattanooga REALTORS®
Year Built 2003
Lot Size 10.190 Acres
Acres 10.19
Lot Dimensions 1174x473x1048x288
Property Description
Dreaming of country living, yearning for sustainability for your family, maybe a few chickens, a small garden? All this and more, in this gorgeous, two story home, only minutes from Chattanooga, Knoxville, Ocoee White Water Rafting and The Great Smokey Mountains!! Tastefully decorated this home has it all; on the main level, gourmet kitchen with granite counters, beautiful cabinetry including a huge walk in pantry and a large breakfast area which leads onto the screened porch. When entering the grand foyer to the right is the living room with a fireplace and through the cased opening is the grand dining room. This Expansive, open, yet formal floor plan allows for ease of flow from room to room, making entertaining a breeze and a fun thrilled evening. From the grand foyer you can enter to the main level office, living room, kitchen or upstairs. Meandering up the grand stairway to the second level are 4 bedrooms, (one complete with fireplace), 3 baths and extra space which can be used as a workout facility, a hobby room, or a home theatre! This home has it all, including a man or girl cave in the finished basement, complete with a wood burning stove! If you are yearning for a gorgeous home, a gorgeous view and sustainability for your family, look no more! THIS IS YOUR HOME! And it's on 10 acres! Yes, 10 acres, two separate 5 acre tracts, separate deeds. If you have a desire to sell a tract that is possible, or if you just want plenty of room for the family and pets, and have your little peace of heaven on earth, this is it! Call today, this one won't last! Freezer in basement does not stay. Termite contract may be assumable. Property Square Footage Per Appraiser.
Location
State TN
County Mcminn
Area 10.19
Rooms
Basement Finished, Unfinished
Interior
Interior Features Open Floorplan, Separate Dining Room, Tub/shower Combo
Heating Central, Natural Gas, Wood Stove
Cooling Central Air, Electric
Flooring Carpet, Hardwood, Slate
Fireplaces Number 2
Fireplaces Type Bedroom, Living Room
Fireplace Yes
Appliance Refrigerator, Microwave, Free-Standing Electric Range, Dishwasher
Heat Source Central, Natural Gas, Wood Stove
Laundry Electric Dryer Hookup, Gas Dryer Hookup, Washer Hookup
Exterior
Garage Basement
Garage Spaces 3.0
Garage Description Attached, Basement
Utilities Available Cable Available, Electricity Available, Phone Available, Underground Utilities
Roof Type Shingle
Porch Deck, Patio, Porch, Porch - Screened
Total Parking Spaces 3
Garage Yes
Building
Lot Description Level
Faces From Chattanooga. Go I-75 N to Athens exit #49 (Hwy 30 Decatur Pike.) Right turn on Hwy 30 towards Athens. Continue east through Athens towards Etowah. Left turn on Co Rd 550 to right turn on Co Rd 545. Property will be on the right side of road.
Story Two
Foundation Block
Sewer Septic Tank
Water Public
Architectural Style Contemporary
Additional Building Outbuilding
Structure Type Brick,Other
Schools
Elementary Schools Englewood Elementary
Middle Schools Englewood Middle
High Schools Mcminn Central
Others
Senior Community No
Tax ID 087g A 00.100/087 029.00
Acceptable Financing Cash, Conventional, FHA, USDA Loan, VA Loan, Owner May Carry
Listing Terms Cash, Conventional, FHA, USDA Loan, VA Loan, Owner May Carry
Read Less
GET MORE INFORMATION




