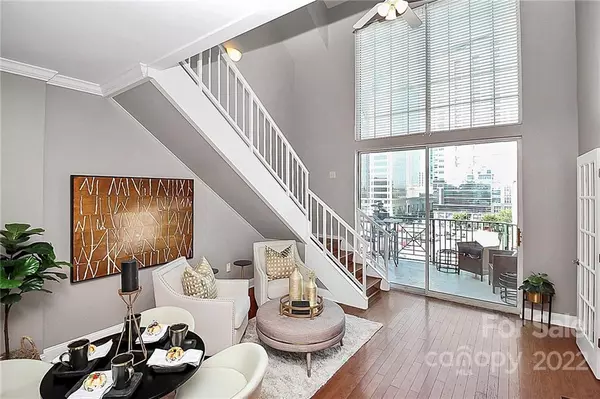For more information regarding the value of a property, please contact us for a free consultation.
300 W 5th ST #719 Charlotte, NC 28202
Want to know what your home might be worth? Contact us for a FREE valuation!

Our team is ready to help you sell your home for the highest possible price ASAP
Key Details
Sold Price $485,000
Property Type Condo
Sub Type Condominium
Listing Status Sold
Purchase Type For Sale
Square Footage 1,221 sqft
Price per Sqft $397
Subdivision Fifth And Poplar
MLS Listing ID 3884315
Sold Date 08/30/22
Bedrooms 2
Full Baths 2
Construction Status Completed
HOA Fees $584/mo
HOA Y/N 1
Abv Grd Liv Area 1,221
Year Built 2002
Property Description
Amazing TOP floor unit with incredible city view!! Light abounds in this 2 bedroom/ 2 bath unit at highly sought after 5th & Poplar complex. Brand new carpet in upstairs bedroom, wood floors throughout (some imperfections in wood flooring / seller is offering a $10,000 flooring allowance with acceptable offer!), freshly painted, granite countertops, wood cabinets, stainless steel appliances, all appliances to stay (GE Profile), HVAC replaced in 2016, gated assigned parking space. Amenities include 24 hr concierge, on-site property management, resort style pool, 1 full acre courtyard, workout facility, fireside terrace, cyber cafe', clubhouse, putting green, pet park AND Harris Teeter is located right in the building... just an elevator ride away! Walking distance to sporting events, countless dining options, nightlife, & more. This is uptown living at it's best!!
Location
State NC
County Mecklenburg
Building/Complex Name Fifth And Poplar
Zoning UMUD
Rooms
Main Level Bedrooms 1
Interior
Interior Features Cable Prewire, Elevator, Open Floorplan, Walk-In Closet(s)
Heating Central, Heat Pump
Cooling Ceiling Fan(s), Heat Pump
Flooring Carpet, Tile, Wood
Fireplace false
Appliance Dishwasher, Disposal, Dryer, Electric Cooktop, Electric Oven, Electric Range, Electric Water Heater, Microwave, Plumbed For Ice Maker, Refrigerator, Self Cleaning Oven, Washer
Exterior
Exterior Feature Gas Grill, In-Ground Irrigation, Lawn Maintenance, In Ground Pool
Community Features Clubhouse, Concierge, Dog Park, Elevator, Fitness Center, Gated, Outdoor Pool, Putting Green
Utilities Available Cable Available
Parking Type Assigned, Attached Garage, Garage Door Opener, Parking Garage
Garage true
Building
Foundation Slab
Sewer Public Sewer
Water City
Structure Type Brick Partial, Concrete Block
New Construction false
Construction Status Completed
Schools
Elementary Schools Unspecified
Middle Schools Unspecified
High Schools Unspecified
Others
HOA Name Grand Manor
Acceptable Financing Cash, Conventional
Listing Terms Cash, Conventional
Special Listing Condition None
Read Less
© 2024 Listings courtesy of Canopy MLS as distributed by MLS GRID. All Rights Reserved.
Bought with Victoria McHutchon • COMPASS Southpark
GET MORE INFORMATION




