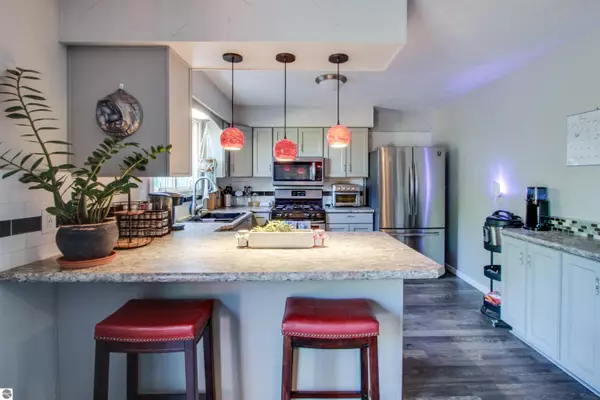Bought with David Hricik • Kultura Group
For more information regarding the value of a property, please contact us for a free consultation.
755 Valley View Drive Traverse City, MI 49685
Want to know what your home might be worth? Contact us for a FREE valuation!

Our team is ready to help you sell your home for the highest possible price ASAP
Key Details
Sold Price $285,000
Property Type Single Family Home
Sub Type Residential
Listing Status Sold
Purchase Type For Sale
Square Footage 1,852 sqft
Price per Sqft $153
Subdivision Mi
MLS Listing ID 1903427
Sold Date 08/30/22
Style Raised Ranch
Bedrooms 3
Full Baths 1
Three Quarter Bath 1
Year Built 1969
Lot Size 0.480 Acres
Acres 0.48
Lot Dimensions 100 X 210.2
Property Description
Looking to create your very own urban oasis? This updated raised ranch offers a great place to entertain and take some time for yourself. The sun-filled living room greets all who enter! Enjoy the upscale feel the crimson and charcoal accents bring to the kitchen and dining spaces. Unleash your inner culinary star with the well appointed kitchen boasting breakfast bar, generous storage, and stainless steel appliances. Guests will be charmed as they dine overlooking the large backyard. There are nearly endless possibilities with the private and inviting fenced backyard environment. When you are looking for some downtime, this house can deliver! Enjoy a movie in the lower level family room. Or choose from any of the 3 spacious bedrooms for a reenergizing nap! Come see how this well maintained home with great proximity to all Traverse City has to offer can become your urban sanctuary!
Location
State MI
County Grand Traverse
Rooms
Basement Block, Egress Windows, Full Finished
Master Bedroom 21.28x 10
Bedroom 2 11.9x 10.49
Bedroom 3 12.7x 11.04
Living Room 22.4x 11.29
Dining Room 23.67x Combo
Kitchen Combox 11.54
Family Room 25x 22.05
Interior
Interior Features Drywall
Heating Central Air, Forced Air
Cooling Central Air, Forced Air
Exterior
Exterior Feature Deck, Fenced Yard, Covered Porch
Roof Type Asphalt
Road Frontage Blacktop, Privately Maintained
Building
Water Private Well
Structure Type Block,Vinyl
Schools
School District Traverse City Area Public Schools
Others
Tax ID 02-160-001-00
Ownership Private Owner
Read Less



