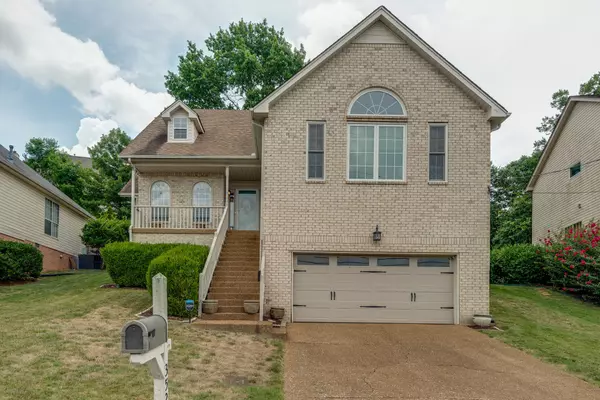For more information regarding the value of a property, please contact us for a free consultation.
3529 Cobble St Nashville, TN 37211
Want to know what your home might be worth? Contact us for a FREE valuation!

Our team is ready to help you sell your home for the highest possible price ASAP
Key Details
Sold Price $545,000
Property Type Single Family Home
Sub Type Single Family Residence
Listing Status Sold
Purchase Type For Sale
Square Footage 2,860 sqft
Price per Sqft $190
Subdivision Holt Woods
MLS Listing ID 2415005
Sold Date 08/29/22
Bedrooms 4
Full Baths 3
HOA Fees $10/mo
HOA Y/N Yes
Year Built 1997
Annual Tax Amount $2,998
Lot Size 6,969 Sqft
Acres 0.16
Lot Dimensions 55 X 119
Property Description
Meticulously kept home in Holt Woods/Bradford Hills located just minutes from Lennox Village! Upstairs primary bath completely renovated in 2020, along with new water heater, HVAC system, and brand new Anderson windows installed throughout main floor this year. Kitchen is open to the living room with a fireplace and covered deck, perfect for entertaining. Huge bonus room with new LTV flooring. Second primary suite on the main floor with 2 more bedrooms and shared bath. Vaulted ceilings and the functional layout make this home feel expansive and flow effortlessly.
Location
State TN
County Davidson County
Rooms
Main Level Bedrooms 3
Interior
Interior Features Air Filter, Ceiling Fan(s), Storage, Utility Connection, Walk-In Closet(s)
Heating Natural Gas
Cooling Electric
Flooring Carpet, Finished Wood, Tile, Vinyl
Fireplaces Number 1
Fireplace Y
Appliance Dishwasher, Disposal, Microwave, Refrigerator
Exterior
Exterior Feature Garage Door Opener
Garage Spaces 2.0
Waterfront false
View Y/N false
Roof Type Shingle
Parking Type Attached - Front
Private Pool false
Building
Lot Description Sloped
Story 2
Sewer Public Sewer
Water Public
Structure Type Aluminum Siding, Brick
New Construction false
Schools
Elementary Schools May Werthan Shayne Elem.
Middle Schools William Henry Oliver Middle School
High Schools John Overton Comp High School
Others
Senior Community false
Read Less

© 2024 Listings courtesy of RealTrac as distributed by MLS GRID. All Rights Reserved.
GET MORE INFORMATION




