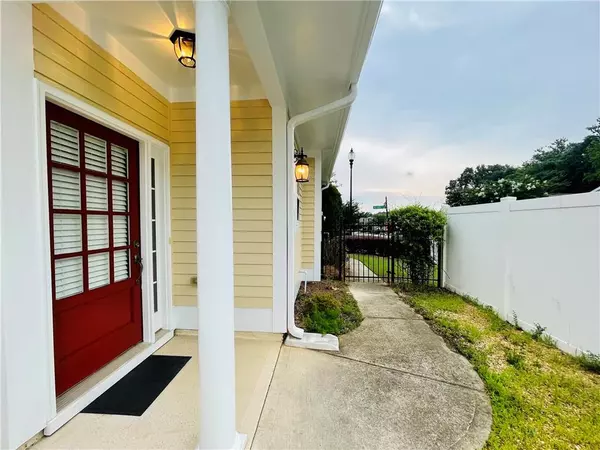For more information regarding the value of a property, please contact us for a free consultation.
324 Acuba VW Woodstock, GA 30188
Want to know what your home might be worth? Contact us for a FREE valuation!

Our team is ready to help you sell your home for the highest possible price ASAP
Key Details
Sold Price $395,000
Property Type Single Family Home
Sub Type Single Family Residence
Listing Status Sold
Purchase Type For Sale
Square Footage 1,383 sqft
Price per Sqft $285
Subdivision Cottages Of Woodstock
MLS Listing ID 7077966
Sold Date 08/30/22
Style Cottage, Craftsman, Ranch
Bedrooms 2
Full Baths 2
Construction Status Resale
HOA Fees $235
HOA Y/N Yes
Year Built 2007
Annual Tax Amount $415
Tax Year 2021
Lot Size 10,890 Sqft
Acres 0.25
Property Description
Active Adult Community for 55+. This home is a split 2/2 with spacious walk-in closets. An open concept plan that features beautiful hardwood floors, granite counters & stainless-steel appliances in the kitchen. Bathroom includes Corian countertops w/double vanity & large walk-in shower. 32in craftsman style doors throughout for handicapped accessibility. A sunroom that leads out onto the private enclosed courtyard. A double garage including 2 garage door openers. HOA with Amenities to include full access to the clubhouse, community pool and fitness center. Front & rear entrance security gates. Garbage pickup, complete lawn maintenance, roof & gutter maintenance and painting of your home's exterior. Let's not forget that Cherokee County offers a generous tax advantage for Seniors and the fact that the Cottages are conveniently located to everything the charming town of Woodstock has to offer.
Location
State GA
County Cherokee
Lake Name None
Rooms
Bedroom Description Master on Main, Oversized Master, Split Bedroom Plan
Other Rooms None
Basement None
Main Level Bedrooms 2
Dining Room Open Concept
Interior
Interior Features Cathedral Ceiling(s), Disappearing Attic Stairs, Double Vanity, Entrance Foyer, High Ceilings 10 ft Main, High Speed Internet, Vaulted Ceiling(s), Walk-In Closet(s)
Heating Central, Electric
Cooling Ceiling Fan(s), Central Air
Flooring Carpet, Hardwood, Other
Fireplaces Number 1
Fireplaces Type Factory Built, Gas Log, Living Room
Window Features Double Pane Windows, Skylight(s)
Appliance Dishwasher, Electric Water Heater, Gas Range, Microwave, Refrigerator, Self Cleaning Oven, Trash Compactor
Laundry In Hall, Laundry Room, Main Level
Exterior
Exterior Feature Courtyard, Garden
Parking Features Driveway, Garage, Garage Door Opener, Garage Faces Front
Garage Spaces 2.0
Fence Back Yard, Fenced, Privacy, Wrought Iron
Pool None
Community Features Clubhouse, Fitness Center, Gated, Homeowners Assoc, Near Shopping, Pool, Sidewalks, Street Lights
Utilities Available Cable Available, Electricity Available, Natural Gas Available, Phone Available, Sewer Available, Underground Utilities, Water Available
Waterfront Description None
View Other
Roof Type Shingle
Street Surface Asphalt
Accessibility Accessible Doors, Grip-Accessible Features
Handicap Access Accessible Doors, Grip-Accessible Features
Porch Patio, Side Porch
Total Parking Spaces 2
Building
Lot Description Corner Lot, Landscaped, Level, Private
Story One
Foundation Slab
Sewer Public Sewer
Water Public
Architectural Style Cottage, Craftsman, Ranch
Level or Stories One
Structure Type HardiPlank Type, Stone
New Construction No
Construction Status Resale
Schools
Elementary Schools Cherokee - Other
Middle Schools Cherokee - Other
High Schools Cherokee - Other
Others
HOA Fee Include Insurance, Maintenance Structure, Maintenance Grounds, Swim/Tennis, Trash
Senior Community yes
Restrictions true
Tax ID 15N24M 089
Special Listing Condition None
Read Less

Bought with Keller Williams Realty Atl North
GET MORE INFORMATION




