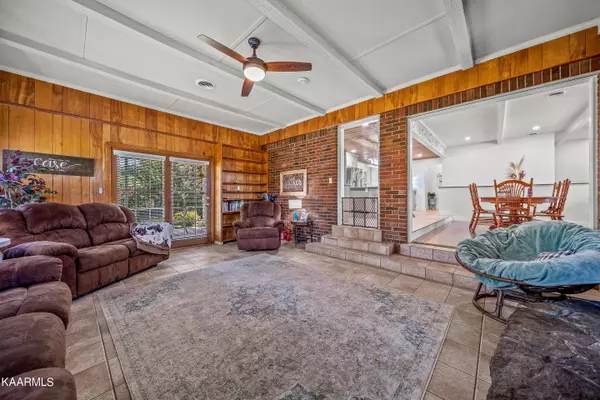For more information regarding the value of a property, please contact us for a free consultation.
7889 Nashville Highway Baxter, TN 38544
Want to know what your home might be worth? Contact us for a FREE valuation!

Our team is ready to help you sell your home for the highest possible price ASAP
Key Details
Sold Price $339,929
Property Type Single Family Home
Sub Type Residential
Listing Status Sold
Purchase Type For Sale
Square Footage 1,768 sqft
Price per Sqft $192
MLS Listing ID 1196538
Sold Date 08/31/22
Style Traditional
Bedrooms 3
Full Baths 2
Originating Board East Tennessee REALTORS® MLS
Year Built 1967
Lot Size 2.000 Acres
Acres 2.0
Lot Dimensions 171x518x145x530
Property Description
You don't want to miss this remodeled brick on 2 acres with creek! Beautifully renovated kitchen w/granite counters, tile backsplash & SS appliances. The large adjoining family room features floor-to-ceiling stone FP & access to the covered patio area. You'll feel like you walked into your own private oasis in the primary suite - gorgeous tile & glass shower, tongue-and-groove detailing on the ceilings, shiplap walls, & 2 closets! Updated flooring & fresh paint. All new windows & pex plumbing, newer roof & HVAC. The unfinished BSMT provides plenty of extra storage & possibility for additional sq ft in the future. 30x30 detached garage. With a little work, you could enjoy relaxing in your own in-ground pool before the summer is over! Seller willing to give $3,000 credit for new pool liner!
Location
State TN
County Putnam County - 53
Area 2.0
Rooms
Other Rooms Mstr Bedroom Main Level
Basement Unfinished, Walkout
Dining Room Eat-in Kitchen
Interior
Interior Features Island in Kitchen, Pantry, Walk-In Closet(s), Eat-in Kitchen
Heating Central, Natural Gas, Electric
Cooling Central Cooling, Ceiling Fan(s)
Flooring Hardwood, Tile
Fireplaces Number 1
Fireplaces Type Stone
Fireplace Yes
Appliance Dishwasher, Smoke Detector, Refrigerator, Microwave
Heat Source Central, Natural Gas, Electric
Exterior
Exterior Feature Window - Energy Star, Fence - Wood, Pool - Swim (Ingrnd), Porch - Covered
Garage Basement, Detached, RV Parking
Garage Spaces 3.0
Carport Spaces 2
Garage Description Detached, RV Parking, Basement
View Country Setting
Total Parking Spaces 3
Garage Yes
Building
Lot Description Wooded, Rolling Slope
Faces From PCCH: S on Jefferson, R on I-40W, R off exit 280, L onto Hwy 70, home on R.
Sewer Septic Tank
Water Public
Architectural Style Traditional
Additional Building Workshop
Structure Type Brick,Frame
Others
Restrictions No
Tax ID 056 019.00
Energy Description Electric, Gas(Natural)
Read Less
GET MORE INFORMATION




