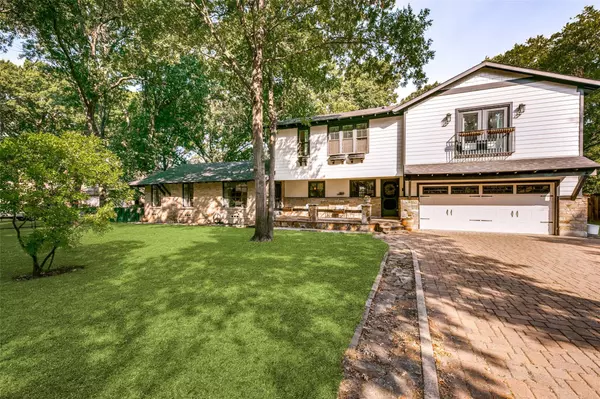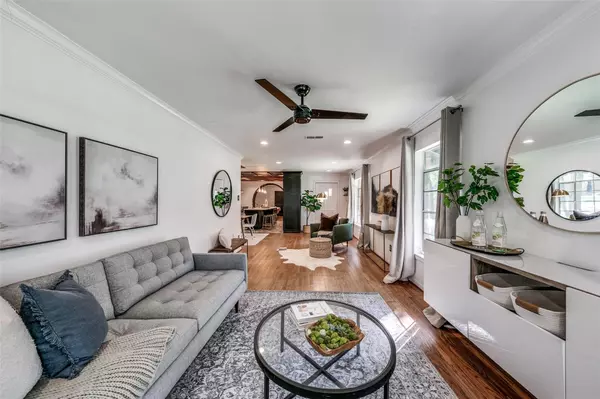For more information regarding the value of a property, please contact us for a free consultation.
9825 Angora Street Dallas, TX 75218
Want to know what your home might be worth? Contact us for a FREE valuation!

Our team is ready to help you sell your home for the highest possible price ASAP
Key Details
Property Type Single Family Home
Sub Type Single Family Residence
Listing Status Sold
Purchase Type For Sale
Square Footage 2,206 sqft
Price per Sqft $369
Subdivision Casa Linda Estates
MLS Listing ID 20129874
Sold Date 08/29/22
Style Traditional
Bedrooms 4
Full Baths 3
HOA Y/N None
Year Built 1949
Annual Tax Amount $16,394
Lot Size 0.362 Acres
Acres 0.362
Lot Dimensions 100 X 158
Property Description
Charming European style farmhouse has been creatively reimagined while preserving original feeling and details of home. Lovely stone porch is the perfect example of this home's timeless appeal. Adorable library nook makes a peaceful space to read or visit with the chef in your family as they prepare you dinner. This well thought out kitchen will blow you away. Special features include a 10-ft long Dekton island and custom Alder beams, a pot filler, a 48 gas rangetop, double ovens, under counter refrigeration drawers, and a spacious built-in wine fridge. Don't miss the tiny home which makes the perfect guest suite or home office! 900 foot bamboo deck extends living space to the shady backyard which sits just beneath a canopy of Live Oak trees. Lake & Garden District location can't be beat with WR Lake, the Dallas Arboretum, and downtown Dallas just minutes away. Walk to local restaurants & coffee shops. Don't miss this opportunity to call Casa Linda Estates home!
Location
State TX
County Dallas
Direction From Central and NW Highway take NW Highway East. Go South on Buckner Blvd. Turn left at Garland Road. Turn right on Selva, left on Angora. Home is on your left!
Rooms
Dining Room 2
Interior
Interior Features Built-in Wine Cooler, Cable TV Available, Decorative Lighting, High Speed Internet Available, Paneling
Heating Central, Natural Gas, Zoned
Cooling Ceiling Fan(s), Central Air, Electric, Zoned
Flooring Brick/Adobe, Ceramic Tile, Wood
Fireplaces Number 1
Fireplaces Type Den, Gas Logs, Gas Starter, Masonry, Stone
Appliance Built-in Refrigerator, Commercial Grade Range, Commercial Grade Vent, Dishwasher, Disposal, Dryer, Gas Oven, Gas Range, Double Oven, Refrigerator, Vented Exhaust Fan
Heat Source Central, Natural Gas, Zoned
Laundry Electric Dryer Hookup, Full Size W/D Area, Washer Hookup
Exterior
Exterior Feature Balcony, Covered Deck, Dog Run, Mosquito Mist System, Storage
Garage Spaces 2.0
Fence Wood
Utilities Available All Weather Road, Asphalt, City Sewer, City Water
Roof Type Composition
Parking Type 2-Car Double Doors, Garage Door Opener, Garage Faces Front, Inside Entrance, Oversized, Workshop in Garage, Other
Garage Yes
Building
Lot Description Landscaped, Lrg. Backyard Grass, Many Trees, Sprinkler System
Story Two
Foundation Pillar/Post/Pier
Structure Type Rock/Stone,Siding
Schools
School District Dallas Isd
Others
Ownership Call agent
Acceptable Financing Cash, Contract, Conventional
Listing Terms Cash, Contract, Conventional
Financing Conventional
Read Less

©2024 North Texas Real Estate Information Systems.
Bought with Ashley Henson • Fathom Realty LLC
GET MORE INFORMATION




