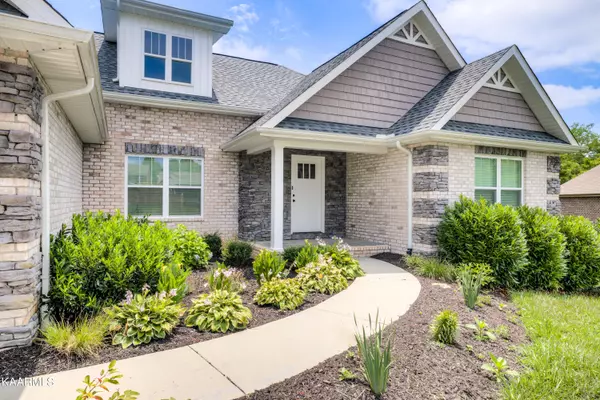For more information regarding the value of a property, please contact us for a free consultation.
7211 Bethesda Springs WAY Corryton, TN 37721
Want to know what your home might be worth? Contact us for a FREE valuation!

Our team is ready to help you sell your home for the highest possible price ASAP
Key Details
Sold Price $430,000
Property Type Single Family Home
Sub Type Residential
Listing Status Sold
Purchase Type For Sale
Square Footage 2,494 sqft
Price per Sqft $172
Subdivision Marias Meadow S/D Final Plat
MLS Listing ID 1202729
Sold Date 08/31/22
Style Traditional
Bedrooms 4
Full Baths 2
Half Baths 1
HOA Fees $16/ann
Originating Board East Tennessee REALTORS® MLS
Year Built 2020
Lot Size 9,583 Sqft
Acres 0.22
Lot Dimensions 86.84 X 104.01 X IRR
Property Description
Don't miss this beautiful ranch style home! Step in to an open foyer that leads to the formal dining room on your left. Primary bedroom is to your right, and has trey ceiling and two closets. The en suite has dual vanities, a large subway tiled shower, and a large tub for relaxing. Living room has vaulted ceilings and opens to the kitchen. Kitchen has granite counter tops and tiled backsplash, upgraded cabinetry, gas stove with eat in area and a bar. One full pantry and 1/2 of another pantry. Laundry room has matching cabinetry. Back deck is covered and back yard has privacy fence on both sides and gorgeous view of pasture. Buyer to verify square footage. Interior photos coming soon. Showings start 8/19. Schedule your showing today!
Location
State TN
County Knox County - 1
Area 0.22
Rooms
Family Room Yes
Other Rooms LaundryUtility, Bedroom Main Level, Family Room, Mstr Bedroom Main Level, Split Bedroom
Basement Crawl Space
Dining Room Breakfast Bar, Eat-in Kitchen, Formal Dining Area
Interior
Interior Features Cathedral Ceiling(s), Island in Kitchen, Pantry, Walk-In Closet(s), Breakfast Bar, Eat-in Kitchen
Heating Central, Natural Gas, Electric
Cooling Central Cooling, Ceiling Fan(s)
Flooring Carpet, Hardwood, Tile
Fireplaces Number 1
Fireplaces Type Gas Log
Fireplace Yes
Appliance Dishwasher, Disposal, Tankless Wtr Htr, Smoke Detector, Refrigerator, Microwave
Heat Source Central, Natural Gas, Electric
Laundry true
Exterior
Exterior Feature Windows - Vinyl, Fence - Privacy, Fenced - Yard, Porch - Covered, Fence - Chain, Deck, Doors - Storm
Garage Garage Door Opener, Attached, Main Level
Garage Spaces 2.0
Garage Description Attached, Garage Door Opener, Main Level, Attached
View Country Setting
Parking Type Garage Door Opener, Attached, Main Level
Total Parking Spaces 2
Garage Yes
Building
Lot Description Level
Faces Emory road to right on Fairview to right into Marias Meadow or Tazewell Pike to left on Fairview to left into Marias Meadow.
Sewer Public Sewer
Water Public
Architectural Style Traditional
Structure Type Vinyl Siding,Brick
Others
Restrictions Yes
Tax ID 021 04428
Energy Description Electric, Gas(Natural)
Read Less
GET MORE INFORMATION




