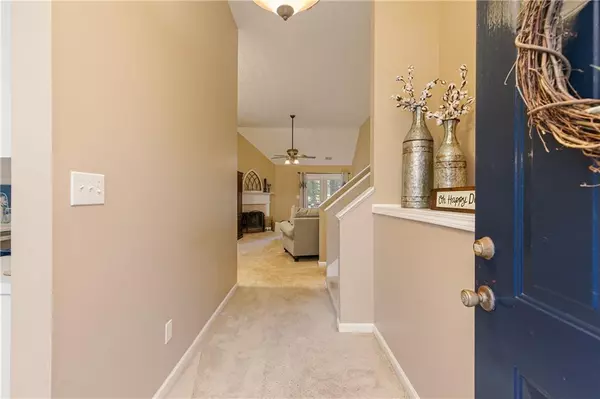For more information regarding the value of a property, please contact us for a free consultation.
3337 English Oaks DR NW Kennesaw, GA 30144
Want to know what your home might be worth? Contact us for a FREE valuation!

Our team is ready to help you sell your home for the highest possible price ASAP
Key Details
Sold Price $380,000
Property Type Single Family Home
Sub Type Single Family Residence
Listing Status Sold
Purchase Type For Sale
Square Footage 1,841 sqft
Price per Sqft $206
Subdivision English Oaks
MLS Listing ID 7085120
Sold Date 08/31/22
Style Traditional
Bedrooms 3
Full Baths 2
Construction Status Resale
HOA Fees $400
HOA Y/N Yes
Year Built 1998
Annual Tax Amount $2,965
Tax Year 2021
Lot Size 9,814 Sqft
Acres 0.2253
Property Description
Come fall in love with this well maintained 2 story home with a finished lower level space and a private backyard oasis. This well kept home has exterior paint, plus a roof and HVAC, that are all less than 5 years old! As you enter through the foyer, you are greeted by natural light leading you into the breakfast area and kitchen or the spacious fireside family room and open dining room. The sunlit white gleaming kitchen with stainless steel appliances and breakfast nook are perfect for enjoying your morning coffee before starting your day. Upstairs you will find the owner's retreat featuring an ensuite with a double vanity and separate soaking tub and shower. It's the perfect spot unwind at the end of the day. Meandering down the hall you will find two secondary bedrooms, the laundry room and second full bath. But wait... there's more! Downstairs you will find an extra large finished area perfect for a man-cave, office, playroom or whatever suits your needs! All this and located in the peaceful and inviting swim/tennis neighborhood of English Oaks yet convenient enough to enjoy the bustling downtown Kennesaw shops and eateries. Easy access to I 75 rounds out this opportunity.
Location
State GA
County Cobb
Lake Name None
Rooms
Bedroom Description Other
Other Rooms None
Basement Daylight, Exterior Entry, Finished, Partial
Dining Room Open Concept
Interior
Interior Features Double Vanity, Entrance Foyer, Tray Ceiling(s), Walk-In Closet(s)
Heating Central, Heat Pump, Natural Gas
Cooling Ceiling Fan(s), Central Air
Flooring Carpet, Hardwood
Fireplaces Number 1
Fireplaces Type Family Room, Gas Starter
Window Features None
Appliance Dishwasher, Gas Range, Microwave
Laundry In Hall, Upper Level
Exterior
Exterior Feature Private Front Entry, Private Rear Entry, Private Yard, Rain Gutters
Parking Features Attached, Garage, Garage Faces Front
Garage Spaces 2.0
Fence Back Yard, Privacy, Wood
Pool None
Community Features Clubhouse, Homeowners Assoc, Near Schools, Near Shopping, Playground, Pool
Utilities Available Natural Gas Available, Underground Utilities
Waterfront Description None
View City
Roof Type Composition
Street Surface Asphalt, Concrete
Accessibility None
Handicap Access None
Porch Deck, Patio
Total Parking Spaces 2
Building
Lot Description Back Yard, Front Yard
Story Multi/Split
Foundation Concrete Perimeter
Sewer Public Sewer
Water Public
Architectural Style Traditional
Level or Stories Multi/Split
Structure Type Brick Front, Cement Siding
New Construction No
Construction Status Resale
Schools
Elementary Schools Big Shanty/Kennesaw
Middle Schools Awtrey
High Schools North Cobb
Others
HOA Fee Include Swim/Tennis
Senior Community no
Restrictions false
Tax ID 20010200400
Acceptable Financing Cash, Conventional
Listing Terms Cash, Conventional
Special Listing Condition None
Read Less

Bought with BHGRE Metro Brokers



