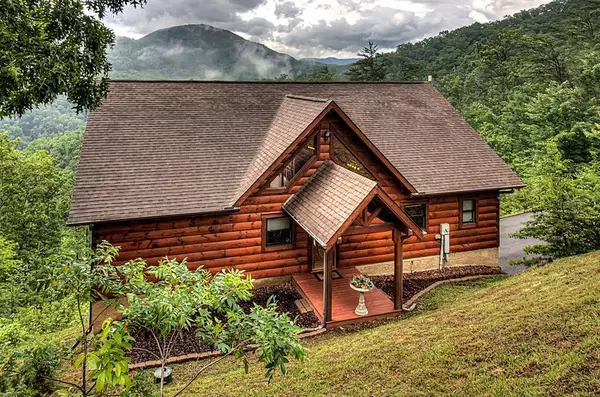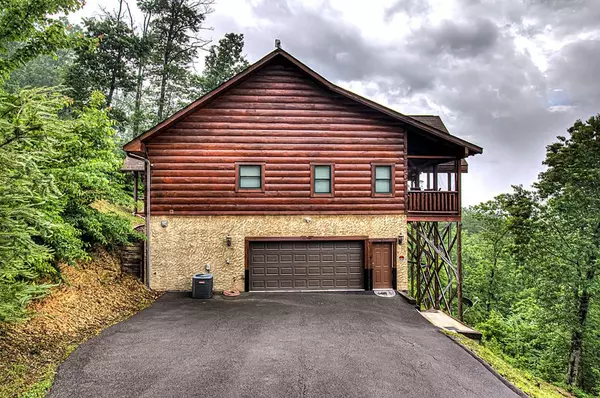For more information regarding the value of a property, please contact us for a free consultation.
3368 Flintlock LN Sevierville, TN 37862
Want to know what your home might be worth? Contact us for a FREE valuation!

Our team is ready to help you sell your home for the highest possible price ASAP
Key Details
Sold Price $810,000
Property Type Single Family Home
Sub Type Single Family Residence
Listing Status Sold
Purchase Type For Sale
Square Footage 2,448 sqft
Price per Sqft $330
Subdivision Homestead West
MLS Listing ID 249890
Sold Date 09/02/22
Style Cabin,Log
Bedrooms 3
Full Baths 2
Half Baths 1
HOA Fees $25/ann
HOA Y/N Yes
Abv Grd Liv Area 1,800
Originating Board Great Smoky Mountains Association of REALTORS®
Year Built 2013
Annual Tax Amount $1,437
Tax Year 2019
Lot Size 2.300 Acres
Acres 2.3
Property Description
Breathtaking views from this upscale 3BR log home in a peaceful and quite setting. Beautifully designed and in excellent condition. Grand vaulted ceiling in the great room with a wall of windows and gas log fireplace. Open concept ideal for hosting guests. Fully equipped kitchen with nice granite countertops and island seating. The master suite has a sensational view with glass doors that open up to the screened porched. Plus, it has a double vanity and large walk-in shower. Split design with 2 more bedrooms being on the other side. Downstairs you will find additional living space, a huge recreation room and a fabulous theater room. The beautiful furniture is included with the sale, with the exception of a few personal things. This cabin also has a two-car garage with lots of extra storage room. Located in the "Homestead" just minutes to Pigeon Forge and the Great Smoky Mountains National Park. A perfect residence, vacation home or short-term rental. Livingroom sofa is a queen size sleeper sofa. Rental projection of $60k-$75k the way the cabin is but with a few changes this property could easily get close to the $100k mark.
Location
State TN
County Sevier
Zoning R-1
Direction From Pigeon Forge, turn at light 3 onto Wears valley Rd. Go to Waldens Creek Rd and turn Right. Go 8.3 miles and turn left onto Long Rifle Rd. Go 1.4 miles and left onto Long Hunter Rd. Go 0.1 mile and turn right onto Flinktlock. Go 0.1 mile to property on the right. There is NO yard sign.
Rooms
Basement Basement
Interior
Interior Features Cathedral Ceiling(s), Ceiling Fan(s)
Heating Heat Pump
Cooling Central Air
Fireplaces Type Gas Log
Fireplace Yes
Window Features Window Treatments
Appliance Dishwasher, Dryer, Electric Range, Microwave, Refrigerator, Washer
Laundry Electric Dryer Hookup, Washer Hookup
Exterior
Garage Basement
Garage Spaces 2.0
Waterfront No
View Y/N Yes
View Mountain(s)
Street Surface Paved
Road Frontage County Road
Parking Type Basement
Building
Lot Description Private
Sewer Septic Tank, Septic Permit On File
Water Well
Architectural Style Cabin, Log
Structure Type Log
Others
Security Features Smoke Detector(s)
Acceptable Financing 1031 Exchange, Cash, Conventional, FHA, VA Loan
Listing Terms 1031 Exchange, Cash, Conventional, FHA, VA Loan
Read Less
GET MORE INFORMATION




