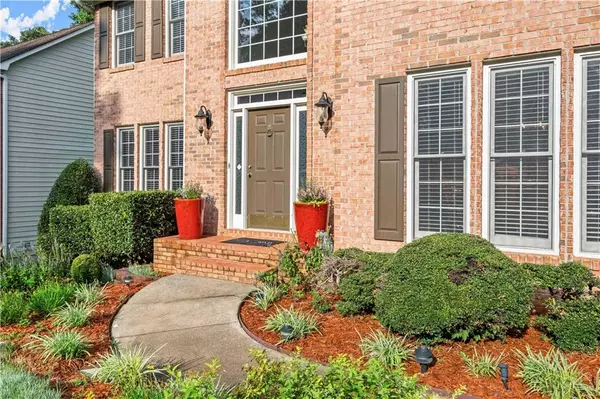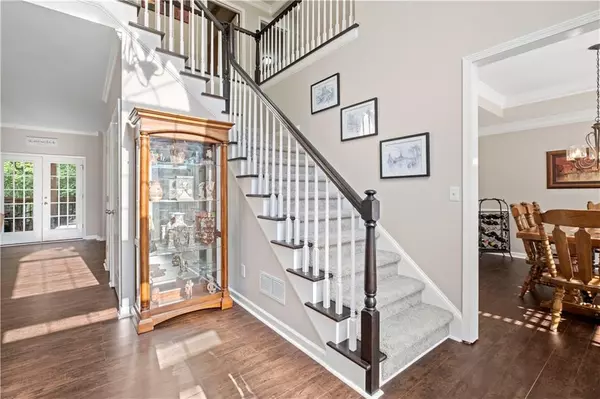For more information regarding the value of a property, please contact us for a free consultation.
4288 Grand Oaks DR NW Kennesaw, GA 30144
Want to know what your home might be worth? Contact us for a FREE valuation!

Our team is ready to help you sell your home for the highest possible price ASAP
Key Details
Sold Price $475,000
Property Type Single Family Home
Sub Type Single Family Residence
Listing Status Sold
Purchase Type For Sale
Square Footage 3,749 sqft
Price per Sqft $126
Subdivision Oaks Plantation
MLS Listing ID 7087559
Sold Date 09/02/22
Style Traditional
Bedrooms 5
Full Baths 2
Half Baths 1
Construction Status Resale
HOA Fees $400
HOA Y/N Yes
Year Built 1995
Annual Tax Amount $3,161
Tax Year 2021
Lot Size 0.257 Acres
Acres 0.257
Property Description
Welcome home! One of the sellers favorite things - it feels secluded yet walkable to NCG movie theater, grocery shopping, restaurants and shopping. Everything you need is right down the street. Sip your coffee on the screened in back porch and listen to the rain or take in the sounds of the birds chirping - you might even see some deer every now and then. Want some sun? Sunbathe on the open deck overlooking the fenced in backyard. Outside the fence is a small little creek with cute bridge. This home is truly made for both entertaining and everyday living with so much space and great features. The open floor plan, high ceilings, updated eat-in kitchen, formal dining, great room and formal living room gives you plenty of space on the main floor (with new flooring and new paint). The kitchen has all the counter space you could need, tons of cabinet space, large pantry, island, stainless steel appliances and granite countertops.
The second floor features 5 bedrooms and 2 full bathrooms. The master bedroom suite has brand new carpeting, tray ceilings, double vanities, large soaking jacuzzi tub, separate shower and walk-in closet. 4 additional bedrooms on this level that are all a good size with large closets. Storage is not a problem here!
Be prepared to fall in love with the basement level. Large movie theatre room, pool table/entertainment area with room for a bar, huge unfinished storage room as well as a basement workshop (no more storing tools in the garage). Daylight basement walks out to a peaceful patio with plenty of space for outdoor furniture.
The home of YOUR dreams is waiting for its new owners!
Location
State GA
County Cobb
Lake Name None
Rooms
Bedroom Description Other
Other Rooms None
Basement Daylight, Finished, Full
Dining Room Seats 12+, Separate Dining Room
Interior
Interior Features Entrance Foyer 2 Story, High Ceilings 9 ft Main, High Speed Internet, Tray Ceiling(s), Walk-In Closet(s)
Heating Natural Gas
Cooling Central Air
Flooring Other
Fireplaces Number 1
Fireplaces Type Family Room, Gas Starter
Window Features None
Appliance Dishwasher, Disposal, Gas Range, Gas Water Heater, Microwave, Refrigerator
Laundry In Hall, Main Level
Exterior
Parking Features Attached, Garage, Kitchen Level, Level Driveway
Garage Spaces 2.0
Fence Back Yard
Pool None
Community Features Homeowners Assoc, Near Schools, Near Shopping, Pool, Tennis Court(s)
Utilities Available Cable Available, Electricity Available, Natural Gas Available, Phone Available, Sewer Available, Underground Utilities, Water Available
Waterfront Description None
View Other
Roof Type Shingle
Street Surface Paved
Accessibility None
Handicap Access None
Porch Deck, Patio, Screened
Total Parking Spaces 2
Building
Lot Description Back Yard, Creek On Lot, Front Yard, Level
Story Three Or More
Foundation None
Sewer Public Sewer
Water Public
Architectural Style Traditional
Level or Stories Three Or More
Structure Type Brick Front
New Construction No
Construction Status Resale
Schools
Elementary Schools Frey
Middle Schools Awtrey
High Schools Allatoona
Others
HOA Fee Include Swim/Tennis
Senior Community no
Restrictions false
Tax ID 20010700600
Special Listing Condition None
Read Less

Bought with Redfin Corporation
GET MORE INFORMATION




