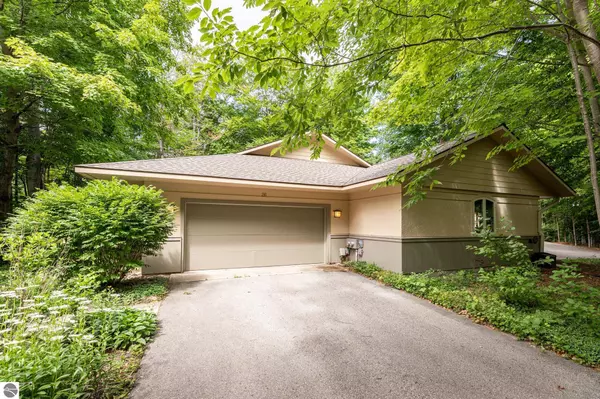Bought with Ann M Porter • Coldwell Banker Schmidt-402
For more information regarding the value of a property, please contact us for a free consultation.
12055 S Woodwinds Circle Traverse City, MI 49684-7726
Want to know what your home might be worth? Contact us for a FREE valuation!

Our team is ready to help you sell your home for the highest possible price ASAP
Key Details
Sold Price $359,000
Property Type Single Family Home
Sub Type Residential
Listing Status Sold
Purchase Type For Sale
Square Footage 1,407 sqft
Price per Sqft $255
Subdivision Mi
MLS Listing ID 1903311
Sold Date 09/08/22
Style 1 Story
Bedrooms 2
Full Baths 2
Year Built 1996
Property Description
Highly desirable condominium unit in the well-established Woodwinds development, set in a beautifully wooded setting just a couple miles from downtown. This unit is has views of Cedar Creek, walking paths, and backs up to the TART/Leelanau Trail (27 miles of paved trail, perfect for hiking, biking, walking dogs). Condo is within 5 minutes to Elmwood Township Park and public boat launch on Cedar Lake. A foyer entrance opens to the living room at the left, with a white-trimmed fireplace, and the master suite complete with a private bath and large walk-in closet. A nature-surrounded 3-season room with access from the living room. To the right of the foyer is the kitchen and dining room with a large skylight for abundant daylight. Beyond that is a second main-floor bedroom and a full bath. Enjoy condo living at it's finest, where the only thing you have to worry about today is how you're going to enjoy tomorrow!
Location
State MI
County Leelanau
Rooms
Basement Crawl Space, Entrance Inside
Master Bedroom 14â10x 11â7â
Bedroom 2 15âx 9â10â
Dining Room 10â2âx 10â7â
Kitchen 12â11x 9â9â
Interior
Interior Features Jetted Tub, Skylights, Foyer Entrance, Walk-In Closet(s), Pantry, Solarium/Sun Room, Drywall
Heating Central Air, Forced Air
Cooling Central Air, Forced Air
Exterior
Exterior Feature Landscaped, Screened Porch
Roof Type Asphalt
Road Frontage Blacktop, Privately Maintained
Building
Water Community Well
Structure Type Stucco/Drivit
Schools
School District Traverse City Area Public Schools
Others
Tax ID 004-785-026-00
Ownership Private Owner
Read Less



