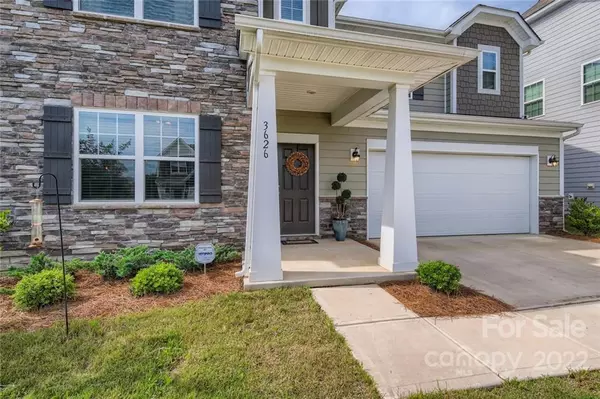For more information regarding the value of a property, please contact us for a free consultation.
3626 Cerelia LN Denver, NC 28037
Want to know what your home might be worth? Contact us for a FREE valuation!

Our team is ready to help you sell your home for the highest possible price ASAP
Key Details
Sold Price $435,000
Property Type Single Family Home
Sub Type Single Family Residence
Listing Status Sold
Purchase Type For Sale
Square Footage 2,903 sqft
Price per Sqft $149
Subdivision Melwood
MLS Listing ID 3877270
Sold Date 08/19/22
Bedrooms 5
Full Baths 3
Construction Status Completed
HOA Fees $72/qua
HOA Y/N 1
Abv Grd Liv Area 2,903
Year Built 2020
Lot Size 7,971 Sqft
Acres 0.183
Property Description
Imagine coming home to a beautiful and well appointed 5 bedroom 3 bathroom home with beautifully updated light fixtures and soaring 10ft ceilings, downstairs! This is THE one! Construction was completed in October of 2020! Working from home, no worries! You have more than enough room and an included study in addition to 5 bedrooms!
The first floor features the study, a full bedroom, a full bathroom, living room, dining room, kitchen and separate eating space! Upstairs opens into a large loft, large enough for a second living room space! The second floor features the Owner's suite with an ensuite bathroom and HUGE walk in closet, 3 other well apportioned rooms and another bathroom!
The lot is one of the most level in the neighborhood and the home features a two car garage with additional parking in the driveway!
Additional square footage includes Patio and Porch.
Location
State NC
County Lincoln
Zoning PD-R
Rooms
Main Level Bedrooms 1
Interior
Heating Central, Forced Air, Natural Gas
Cooling Ceiling Fan(s)
Flooring Carpet, Laminate
Fireplaces Type Family Room
Fireplace true
Appliance Dishwasher, Disposal, Electric Oven, Electric Water Heater, Gas Water Heater, Microwave, Refrigerator
Exterior
Garage Spaces 2.0
Garage true
Building
Foundation Slab
Builder Name Lennar
Sewer Public Sewer
Water City
Level or Stories Two
Structure Type Hardboard Siding, Stone
New Construction false
Construction Status Completed
Schools
Elementary Schools Unspecified
Middle Schools Unspecified
High Schools Unspecified
Others
Restrictions Architectural Review
Acceptable Financing Cash, Conventional, FHA, VA Loan
Listing Terms Cash, Conventional, FHA, VA Loan
Special Listing Condition None
Read Less
© 2024 Listings courtesy of Canopy MLS as distributed by MLS GRID. All Rights Reserved.
Bought with Leigh Anne Forlidas • Austin Banks Real Estate Company LLC
GET MORE INFORMATION




