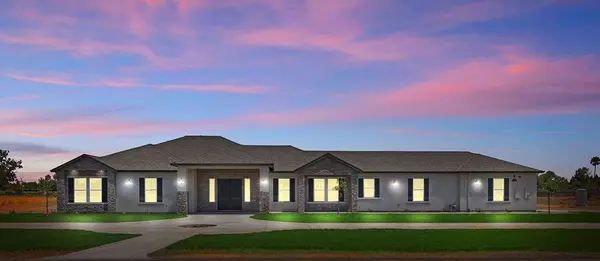For more information regarding the value of a property, please contact us for a free consultation.
25280 N Magnolia PL Acampo, CA 95220
Want to know what your home might be worth? Contact us for a FREE valuation!

Our team is ready to help you sell your home for the highest possible price ASAP
Key Details
Sold Price $1,185,000
Property Type Single Family Home
Sub Type Single Family Residence
Listing Status Sold
Purchase Type For Sale
Square Footage 3,050 sqft
Price per Sqft $388
MLS Listing ID 222093354
Sold Date 09/09/22
Bedrooms 4
Full Baths 3
HOA Y/N No
Originating Board MLS Metrolist
Lot Size 2.000 Acres
Acres 2.0
Property Description
Immerse yourself in elegance and style in this newly constructed home in a 2-acre lot set within the gated community in Acampo. A large stamped concrete driveway guides you inside where an inviting ambiance entices you to explore this custom residence filled with multiple windows and natural light for the ultimate relaxed setting. Fine white cabinetry, striking backsplash, GE Cafe stainless steel appliances, and an eat-in island highlight your gourmet kitchen ideal for the home cook. For a luxurious retreat, your private accommodation features ceiling fans and a soft carpet complementing the neutral color scheme, including the primary suite designed with a walk-in closet and a 5-pc ensuite. Gather visitors in your covered patio, displaying an expansive space for outdoor activities. As a bonus, you'll have a dog washing station, insulated attached 2-car garage, no HOA dues, tankless water heater, pre-plumbed for gas BBQ, RV, and more. Come take a tour today!
Location
State CA
County San Joaquin
Area 20905
Direction Highway 99 Exit at Collier. Go west on Collier Left on Magnolia Pl.
Rooms
Living Room Great Room, Other
Dining Room Formal Area
Kitchen Island
Interior
Heating Central
Cooling Central
Flooring Carpet, Tile
Laundry Cabinets, Sink, Inside Area
Exterior
Garage Tandem Garage
Garage Spaces 4.0
Utilities Available Natural Gas Connected
Roof Type Shingle
Private Pool No
Building
Lot Description Auto Sprinkler Front, Gated Community
Story 1
Foundation Slab
Sewer Septic Connected, Septic System
Water Well
Schools
Elementary Schools Galt Joint Union
Middle Schools Galt Joint Union
High Schools Galt Joint Uhs
School District San Joaquin
Others
Senior Community No
Tax ID 005-400-03
Special Listing Condition None
Read Less

Bought with Sherman & Associates RE
GET MORE INFORMATION




