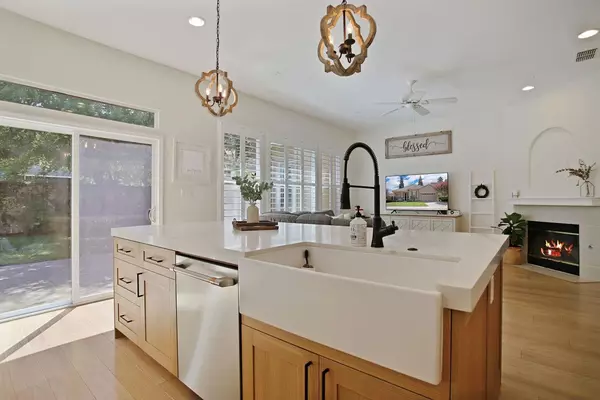For more information regarding the value of a property, please contact us for a free consultation.
6219 Riverbank CIR Stockton, CA 95219
Want to know what your home might be worth? Contact us for a FREE valuation!

Our team is ready to help you sell your home for the highest possible price ASAP
Key Details
Sold Price $650,000
Property Type Single Family Home
Sub Type Single Family Residence
Listing Status Sold
Purchase Type For Sale
Square Footage 2,111 sqft
Price per Sqft $307
Subdivision Brookside Estates
MLS Listing ID 222104112
Sold Date 09/09/22
Bedrooms 3
Full Baths 2
HOA Y/N Yes
Originating Board MLS Metrolist
Year Built 2002
Lot Size 6,922 Sqft
Acres 0.1589
Property Description
Welcome to 6219 Riverbank Circle! This tasteful and on trend single story home will amaze you! Complete kitchen remodel in 2021, features oversized island with farmhouse apron sink. New custom cabinets to the ceiling, top of the line appliances, lighting & more! Over 2,100 square feet, 3 bedrooms (huge master suite) and 2 1/2 baths. The light is warm and inviting in all rooms! This home is tucked away in the north west corner of the circle and adds a quieter pace of life. Park and community pool for Pointe residents only, is a short walk. Bonus storage in the oversized garage. This one is a true gem!
Location
State CA
County San Joaquin
Area 20703
Direction West on March Lane, Right on Brookside Road. Brookside Rd becomes Riverbrook right at Crystal Bay Dr (The Pointe landmark), right at Riverbank Circle. 6219 Riverbank Cir is on your left.
Rooms
Master Bathroom Shower Stall(s), Double Sinks, Soaking Tub, Tile, Walk-In Closet
Master Bedroom Sitting Area
Living Room Cathedral/Vaulted
Dining Room Dining/Living Combo, Formal Area
Kitchen Pantry Closet, Quartz Counter, Slab Counter, Island w/Sink, Kitchen/Family Combo
Interior
Heating Central
Cooling Ceiling Fan(s), Central
Flooring Carpet, Laminate, Tile
Appliance Built-In Electric Oven, Dishwasher, Disposal, Microwave, Electric Cook Top, ENERGY STAR Qualified Appliances
Laundry Cabinets, Inside Room
Exterior
Garage Attached, Garage Door Opener
Garage Spaces 2.0
Fence Back Yard, Wood
Pool Membership Fee, Common Facility
Utilities Available Public
Amenities Available Playground, Pool
Roof Type Tile
Porch Uncovered Patio
Private Pool Yes
Building
Lot Description Auto Sprinkler F&R, Cul-De-Sac, Gated Community, Low Maintenance
Story 1
Foundation Slab
Sewer In & Connected
Water Public
Schools
Elementary Schools Lincoln Unified
Middle Schools Lincoln Unified
High Schools Lincoln Unified
School District San Joaquin
Others
HOA Fee Include MaintenanceGrounds, Pool
Senior Community No
Restrictions Other
Tax ID 116-580-24
Special Listing Condition Other
Read Less

Bought with Partners Real Estate Inc.
GET MORE INFORMATION




