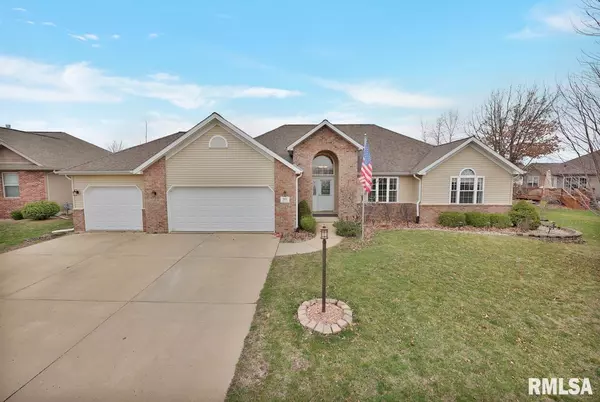For more information regarding the value of a property, please contact us for a free consultation.
905 STONELAKE DR Metamora, IL 61548
Want to know what your home might be worth? Contact us for a FREE valuation!

Our team is ready to help you sell your home for the highest possible price ASAP
Key Details
Sold Price $245,000
Property Type Single Family Home
Sub Type Single Family Residence
Listing Status Sold
Purchase Type For Sale
Square Footage 2,608 sqft
Price per Sqft $93
Subdivision Willow Creek
MLS Listing ID PA1232213
Sold Date 09/12/22
Style Ranch
Bedrooms 4
Full Baths 3
HOA Fees $110
Originating Board rmlsa
Year Built 2006
Annual Tax Amount $7,508
Tax Year 2020
Lot Size 10,454 Sqft
Acres 0.24
Lot Dimensions 87 x 112 x 96 x 116
Property Sub-Type Single Family Residence
Property Description
WOW! Immaculate four bedroom, three full bathroom home in desirable Willow Creek! Living room features vaulted ceilings, gas fireplace and gleaming floors! Kitchen includes an island and additional space for eating or gathering. Relaxing master suite offers jetted tub, walk-in closet and double vanity! Basement boasts large family room, perfect for game nights, as well as a very sizable bedroom!! Sliding glass door opens into the fully fenced backyard, complete with an above ground pool with an aluminum deck. New paint, fencing and some flooring in 2021!! This one won't last long, don't miss out on the opportunity to call this one yours today!!
Location
State IL
County Woodford
Area Paar Area
Zoning Residential
Direction West Mount Vernon Street to North Susan Lane to Santa Fe Trail to Coral Bank Road to Cedarlake Drive to Stonelake Drive
Body of Water ***
Rooms
Basement Brick/Mortar, Partially Finished
Kitchen Dining Formal, Island
Interior
Interior Features Blinds, Cable Available, Ceiling Fan(s), Vaulted Ceiling(s), Jetted Tub
Heating Gas, Forced Air, Gas Water Heater, Central
Fireplaces Number 1
Fireplaces Type Gas Starter, Living Room
Fireplace Y
Appliance Dishwasher, Disposal, Hood/Fan, Microwave, Range/Oven, Refrigerator
Exterior
Exterior Feature Deck, Pool Above Ground
Garage Spaces 3.0
View true
Roof Type Shingle
Street Surface Paved
Garage 1
Building
Lot Description Level
Faces West Mount Vernon Street to North Susan Lane to Santa Fe Trail to Coral Bank Road to Cedarlake Drive to Stonelake Drive
Water Ejector Pump, Public Sewer, Public, Sump Pump
Architectural Style Ranch
Structure Type Brick Partial, Vinyl Siding
New Construction false
Schools
High Schools Metamora
Others
HOA Fee Include Maintenance Grounds
Tax ID 09-18-112-001
Read Less



