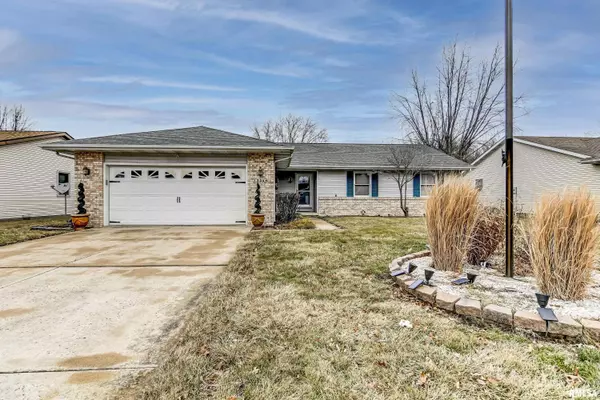For more information regarding the value of a property, please contact us for a free consultation.
1209 Old Crows WAY Springfield, IL 62712
Want to know what your home might be worth? Contact us for a FREE valuation!

Our team is ready to help you sell your home for the highest possible price ASAP
Key Details
Sold Price $180,000
Property Type Single Family Home
Sub Type Single Family Residence
Listing Status Sold
Purchase Type For Sale
Square Footage 1,533 sqft
Price per Sqft $117
Subdivision Crows Mill
MLS Listing ID CA1012148
Sold Date 02/25/22
Style Ranch
Bedrooms 3
Full Baths 2
Originating Board rmlsa
Year Built 1993
Annual Tax Amount $3,782
Tax Year 2020
Lot Dimensions 71x140
Property Description
Lovingly maintained 3 bedroom, 2 bath ranch nestled at the city's South boundary, a short walk from Lake Springfield, near the academic center of the city. Anchored by Chatham schools and close to UIS and LLCC, Crows Mill subdivision has easy access to I-55 and I-72 and is just a few minutes from downtown. This home features an open floor plan, a spacious living room with vaulted ceiling and fireplace, a primary en-suite and walk-in closets. Kitchen counters, backsplash, and appliances are all recently updated. Large rear yard is fenced in, and features a large deck with retractable awning and a storage shed.
Location
State IL
County Sangamon
Area Springfield
Direction Toronto Rd to North Cottonhill Rd south to Old Crows way West to home.
Body of Water ***
Rooms
Basement Concrete, Crawl Space, None
Kitchen Dining Formal
Interior
Interior Features Cable Available, Ceiling Fan(s), Vaulted Ceiling(s)
Heating Gas, Forced Air, Central
Fireplaces Number 1
Fireplaces Type Gas Log, Living Room
Fireplace Y
Appliance Dishwasher, Dryer, Microwave, Range/Oven, Refrigerator, Washer
Exterior
Exterior Feature Deck, Fenced Yard, Shed(s)
Garage Spaces 2.0
View true
Roof Type Shingle
Street Surface Paved
Garage 1
Building
Lot Description Level
Faces Toronto Rd to North Cottonhill Rd south to Old Crows way West to home.
Water Public Sewer, Public
Architectural Style Ranch
Structure Type Brick, Vinyl Siding, Frame
New Construction false
Schools
High Schools Chatham District #5
Others
Tax ID 22340203004
Read Less



