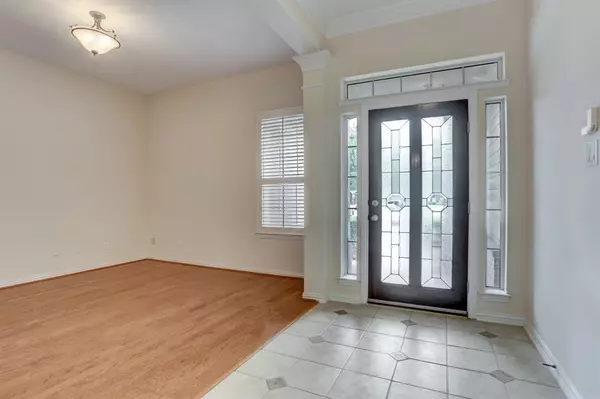For more information regarding the value of a property, please contact us for a free consultation.
1511 Leaf Springs CT Sugar Land, TX 77479
Want to know what your home might be worth? Contact us for a FREE valuation!

Our team is ready to help you sell your home for the highest possible price ASAP
Key Details
Property Type Single Family Home
Listing Status Sold
Purchase Type For Sale
Square Footage 2,517 sqft
Price per Sqft $154
Subdivision Greatwood Fairview
MLS Listing ID 25870018
Sold Date 09/16/22
Style Traditional
Bedrooms 3
Full Baths 2
Half Baths 1
HOA Fees $75/ann
HOA Y/N 1
Year Built 2001
Annual Tax Amount $7,194
Tax Year 2021
Lot Size 9,270 Sqft
Property Description
Beautiful one-story traditional 3BD/2.1BA/2517sqft home on quiet cul-de-sac street. Open concept living and eat-in kitchen with island features gas cooktop. Finishing touches include plantation shutters and wood floors in the home office, living room, dining room and primary bedroom. Primary sanctuary features large ensuite bathroom with double sinks, jetted bathtub, separate glass shower and spacious walk-in closet. Freshly painted interior and new carpet in the secondary bedrooms & extra/flex room retreat. The flex room that joins the secondary bedrooms can be used for play/gameroom, entertainment/TV room or study; offering privacy and room for family/friends/guests to spread out. The backyard provides buyers the space to create their own outdoor living paradise.
This gem is walking distance to the elementary school, park, tennis courts and pool.
Location
State TX
County Fort Bend
Area Sugar Land West
Rooms
Bedroom Description En-Suite Bath,Walk-In Closet
Other Rooms Breakfast Room, Home Office/Study, Utility Room in House
Kitchen Island w/ Cooktop, Kitchen open to Family Room
Interior
Interior Features Drapes/Curtains/Window Cover, Dryer Included, Refrigerator Included, Spa/Hot Tub, Washer Included
Heating Central Electric
Cooling Central Electric
Flooring Carpet, Tile, Wood
Fireplaces Number 1
Fireplaces Type Gaslog Fireplace
Exterior
Exterior Feature Back Yard Fenced, Patio/Deck, Spa/Hot Tub
Garage Attached Garage
Garage Spaces 2.0
Roof Type Composition
Private Pool No
Building
Lot Description Cul-De-Sac, Subdivision Lot
Faces East
Story 1
Foundation Slab
Builder Name David Weekley
Water Water District
Structure Type Brick,Cement Board
New Construction No
Schools
Elementary Schools Campbell Elementary School (Lamar)
Middle Schools Ryon/Reading Junior High School
High Schools George Ranch High School
School District 33 - Lamar Consolidated
Others
Restrictions Deed Restrictions
Tax ID 3026-01-001-0230-901
Energy Description Ceiling Fans,Digital Program Thermostat
Acceptable Financing Cash Sale, Conventional
Tax Rate 2.3013
Disclosures Sellers Disclosure
Listing Terms Cash Sale, Conventional
Financing Cash Sale,Conventional
Special Listing Condition Sellers Disclosure
Read Less

Bought with RE/MAX Leading Edge
GET MORE INFORMATION




