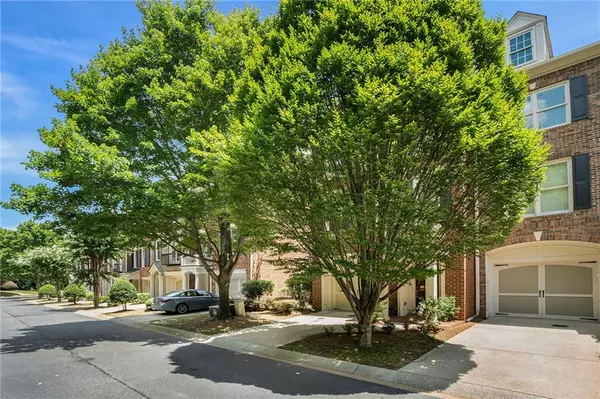For more information regarding the value of a property, please contact us for a free consultation.
11193 Calypso DR Alpharetta, GA 30009
Want to know what your home might be worth? Contact us for a FREE valuation!

Our team is ready to help you sell your home for the highest possible price ASAP
Key Details
Sold Price $485,000
Property Type Townhouse
Sub Type Townhouse
Listing Status Sold
Purchase Type For Sale
Square Footage 2,539 sqft
Price per Sqft $191
Subdivision Westwood Park
MLS Listing ID 7089744
Sold Date 08/30/22
Style Townhouse, Traditional
Bedrooms 3
Full Baths 3
Half Baths 1
Construction Status Resale
HOA Fees $425
HOA Y/N Yes
Year Built 2005
Annual Tax Amount $412
Tax Year 2021
Lot Size 1,045 Sqft
Acres 0.024
Property Description
Flawless John Wieland built end-unit brick townhome located in the spectacular heart of Alpharetta. Minutes away from Downtown city area, North Point mall, Avalon, Ameris Amphitheater, Big Creek Greenway, and easy access to GA 400. Stunning and graceful home with designer finishes is not to be missed. Hardwood floors throughout, loads of light from additional end-unit windows, as well as from the main level sunroom and primary bedroom sitting room. Main floor living room features wonderful wet bar with elegant stained cabinets & granite counters, inviting fireplace surrounded with classic cabinets for displaying treasures. Dining room with space for generous sized table flows into enormous kitchen with large island for bar seating, gorgeous custom cabinets, granite counter tops, SS appliances, and pantry. Kitchen includes open keeping area/office and wonderful light filled sun room which opens onto lovely deck for enjoying the evening in a treehouse like setting. Primary suite is oversized and offer a lovely, restful sunroom/sitting area just right for curling up with a good book. Other primary suite features include a considerable custom designed closet system, spa bath with oversized jetted tub, double sinks and separate shower. Owner’s floor also has 2nd generous sized bedroom with vaulted ceiling, full bath and large walk-in closet. Lowest level offer a steeples level complete bedroom suite with full bath, wall-in closet, and access to private outdoor patio. Community features lovely grounds, clubhouse, pool, and park area.
Location
State GA
County Fulton
Lake Name None
Rooms
Bedroom Description Sitting Room
Other Rooms None
Basement None
Dining Room Separate Dining Room
Interior
Interior Features Bookcases, Disappearing Attic Stairs, Entrance Foyer, High Ceilings 9 ft Main, High Ceilings 9 ft Upper, High Speed Internet, Walk-In Closet(s), Wet Bar
Heating Central
Cooling Ceiling Fan(s), Central Air
Flooring Hardwood
Fireplaces Number 1
Fireplaces Type Factory Built, Gas Log
Window Features Insulated Windows
Appliance Dishwasher, Disposal, ENERGY STAR Qualified Appliances, Gas Range
Laundry Laundry Room, Upper Level
Exterior
Exterior Feature Private Front Entry, Private Rear Entry
Parking Features Attached, Driveway, Garage, Garage Door Opener
Garage Spaces 2.0
Fence None
Pool None
Community Features Clubhouse, Fitness Center, Homeowners Assoc, Near Marta, Near Schools, Near Shopping, Park, Pool
Utilities Available Cable Available, Electricity Available
Waterfront Description None
View Other
Roof Type Composition
Street Surface Asphalt
Accessibility None
Handicap Access None
Porch Deck, Patio
Total Parking Spaces 2
Building
Lot Description Landscaped
Story Three Or More
Foundation None
Sewer Public Sewer
Water Public
Architectural Style Townhouse, Traditional
Level or Stories Three Or More
Structure Type Brick 3 Sides
New Construction No
Construction Status Resale
Schools
Elementary Schools Manning Oaks
Middle Schools Northwestern
High Schools Milton
Others
Senior Community no
Restrictions true
Tax ID 12 260006891761
Ownership Fee Simple
Financing no
Special Listing Condition None
Read Less

Bought with Berkshire Hathaway HomeServices Georgia Properties
GET MORE INFORMATION




