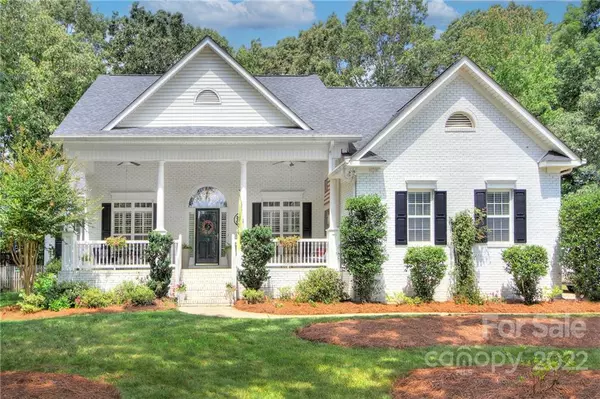For more information regarding the value of a property, please contact us for a free consultation.
3009 Telefair LN #36 Monroe, NC 28110
Want to know what your home might be worth? Contact us for a FREE valuation!

Our team is ready to help you sell your home for the highest possible price ASAP
Key Details
Sold Price $472,000
Property Type Single Family Home
Sub Type Single Family Residence
Listing Status Sold
Purchase Type For Sale
Square Footage 2,007 sqft
Price per Sqft $235
Subdivision Savannah Way
MLS Listing ID 3885280
Sold Date 09/20/22
Style Ranch
Bedrooms 3
Full Baths 2
HOA Fees $38/qua
HOA Y/N 1
Abv Grd Liv Area 2,007
Year Built 2001
Lot Size 0.550 Acres
Acres 0.55
Lot Dimensions 25x16x225x253x203
Property Description
Welcome to this beautiful low country ranch in Savannah Way built by The Williams Company. Don't miss out on the porch dreams are made of overlooking a cul-de-sac--perfect for morning coffee or afternoon drinks! Open foyer with a formal dining room and office/sitting area on either side leads right into the family room area with a fireplace/gas logs. The kitchen has upgraded granite counter tops, new stove, white cabinetry, pantry, breakfast bar area, custom backsplash. There is an eat in breakfast area with exit door to a large patio area out back-perfect for entertaining! Owners suite is separate from other bedrooms, has trey ceiling and Owners bath boasts a beautiful soaking tub/separate tiled shower with frameless enclosure. Bed 2/3 share a second full bath with granite counter top/under mount sinks. Plantation shutters throughout, crawlspace is encapsulated per seller, roof 2017, lots of parking and side load garage. Fully fenced, treed yard, outbuilding and front irrigation
Location
State NC
County Union
Zoning AQ4
Rooms
Main Level Bedrooms 3
Interior
Interior Features Attic Other, Breakfast Bar, Garden Tub, Open Floorplan, Pantry, Split Bedroom, Tray Ceiling(s), Walk-In Closet(s)
Heating Central, Forced Air, Natural Gas
Cooling Ceiling Fan(s)
Flooring Tile, Vinyl, Wood
Fireplaces Type Family Room, Gas Log
Fireplace false
Appliance Dishwasher, Disposal, Electric Oven, Electric Range, Gas Water Heater, Microwave
Exterior
Exterior Feature In-Ground Irrigation
Garage Spaces 2.0
Fence Fenced
Community Features Outdoor Pool
Roof Type Shingle
Parking Type Attached Garage, Garage Faces Side
Garage true
Building
Lot Description Cul-De-Sac
Foundation Crawl Space
Builder Name Williams Company
Sewer Public Sewer
Water City
Architectural Style Ranch
Level or Stories One
Structure Type Brick Partial, Vinyl
New Construction false
Schools
Elementary Schools Porter Ridge
Middle Schools Piedmont
High Schools Piedmont
Others
HOA Name Savannah Way HOA
Restrictions Architectural Review
Acceptable Financing Cash, Conventional, VA Loan
Listing Terms Cash, Conventional, VA Loan
Special Listing Condition None
Read Less
© 2024 Listings courtesy of Canopy MLS as distributed by MLS GRID. All Rights Reserved.
Bought with Gloria Fridrich • Heritage Homes LLC
GET MORE INFORMATION




