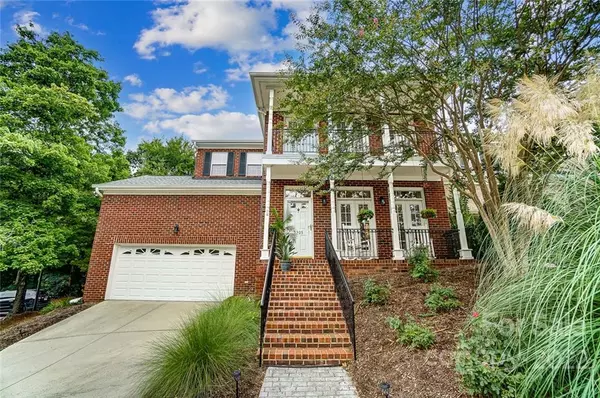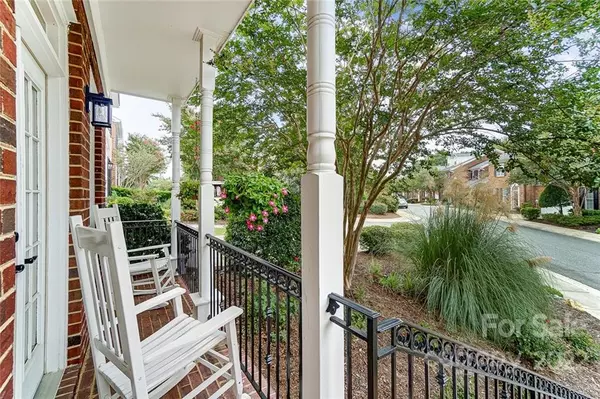For more information regarding the value of a property, please contact us for a free consultation.
9305 Bonnie Briar CIR Charlotte, NC 28277
Want to know what your home might be worth? Contact us for a FREE valuation!

Our team is ready to help you sell your home for the highest possible price ASAP
Key Details
Sold Price $479,900
Property Type Townhouse
Sub Type Townhouse
Listing Status Sold
Purchase Type For Sale
Square Footage 2,127 sqft
Price per Sqft $225
Subdivision Bonnie Briar
MLS Listing ID 3895036
Sold Date 09/21/22
Style Charleston
Bedrooms 3
Full Baths 2
Half Baths 1
Construction Status Completed
HOA Fees $363/mo
HOA Y/N 1
Abv Grd Liv Area 2,127
Year Built 1998
Lot Size 3,397 Sqft
Acres 0.078
Lot Dimensions .078
Property Description
Not to be missed very charming Charleston style full brick end unit townhome in highly desirable Bonnie Briar! Beautiful curb appeal sitting far off street with double front covered verandahs and iron railings. Newly complete remodeled Kitchen featuring very light natural maple cabinetry w/soft close doors & drawers, center island, quartz counter tops, top of the line appliances, subway tile backsplash. Open and light filled with hardwood floors in main living areas, oversized tile flooring in Kitchen/Breakfast. Sculpted carpeting through bedrooms. Primary suite offers cathedral ceiling, 3 sets of French doors leading to covered verandah, luxury bath with garden tub and separate shower. Beautiful millwork throughout this home. Wonderful enclosed patio with stamped concrete and brick walls with gate leading to common area. Fantastic HOA - new roofs & much more w/never an assessment.
Location
State NC
County Mecklenburg
Building/Complex Name Bonnie Briar
Zoning R8MFCD
Interior
Interior Features Attic Other, Attic Stairs Pulldown, Cable Prewire, Garden Tub, Kitchen Island, Pantry, Vaulted Ceiling(s), Walk-In Closet(s)
Heating Forced Air, Natural Gas
Cooling Ceiling Fan(s)
Flooring Carpet, Tile, Wood
Fireplaces Type Gas, Gas Log, Great Room
Appliance Convection Oven, Dishwasher, Disposal, Gas Range, Gas Water Heater, Microwave, Plumbed For Ice Maker, Self Cleaning Oven
Exterior
Exterior Feature Lawn Maintenance
Garage Spaces 2.0
Community Features Cabana, Outdoor Pool
Utilities Available Gas
Roof Type Shingle
Parking Type Garage, Garage Door Opener
Garage true
Building
Lot Description End Unit, Views
Foundation Slab
Builder Name Cunnane
Sewer Public Sewer
Water City
Architectural Style Charleston
Level or Stories Two
Structure Type Brick Full
New Construction false
Construction Status Completed
Schools
Elementary Schools Mcalpine
Middle Schools South Charlotte
High Schools South Mecklenburg
Others
HOA Name William Douglas
Restrictions Building,Deed,Subdivision
Acceptable Financing Cash, Conventional
Listing Terms Cash, Conventional
Special Listing Condition None
Read Less
© 2024 Listings courtesy of Canopy MLS as distributed by MLS GRID. All Rights Reserved.
Bought with Scott Hartis • EXP Realty LLC Ballantyne
GET MORE INFORMATION




